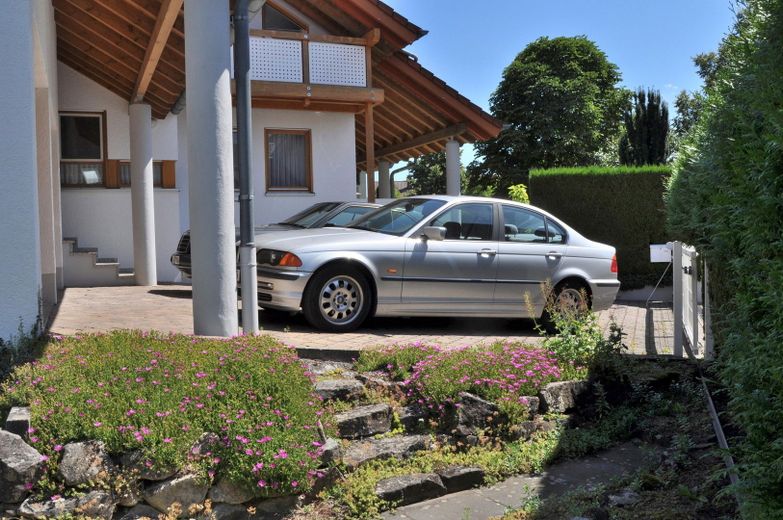
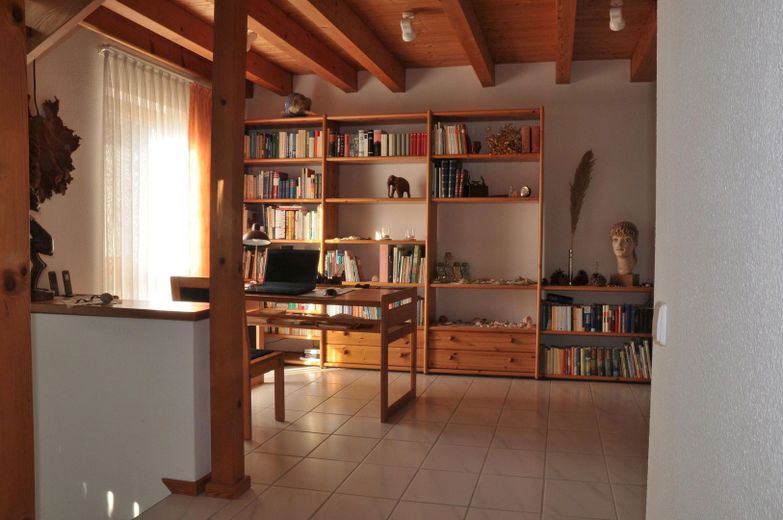
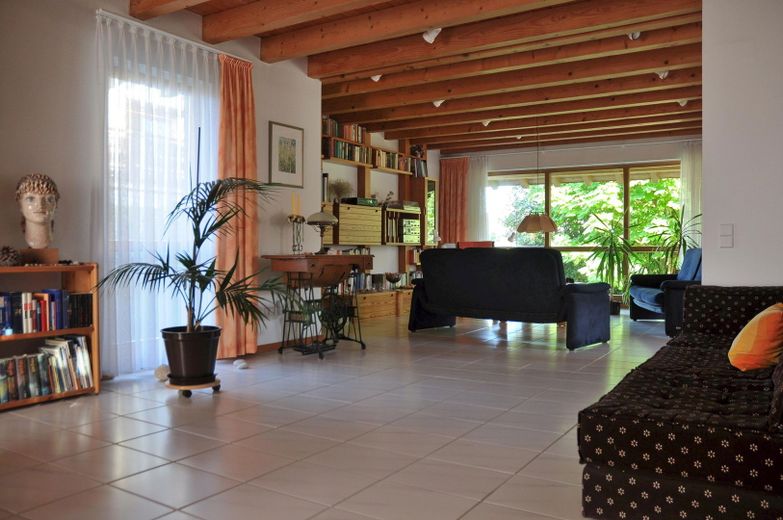
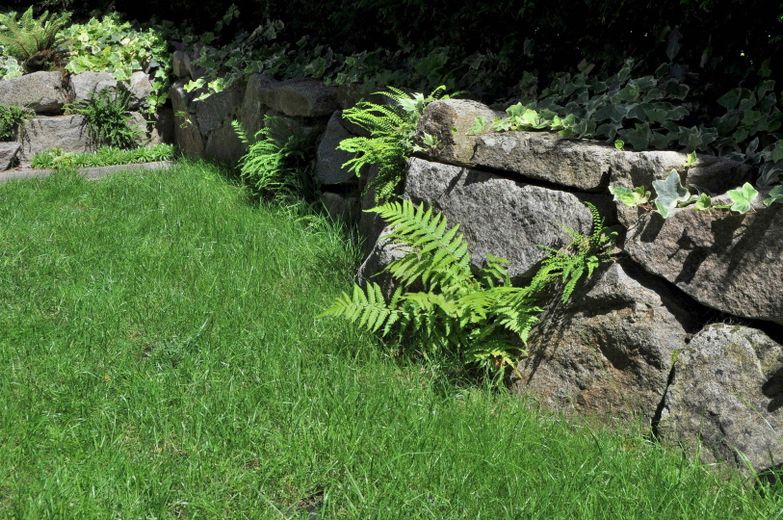
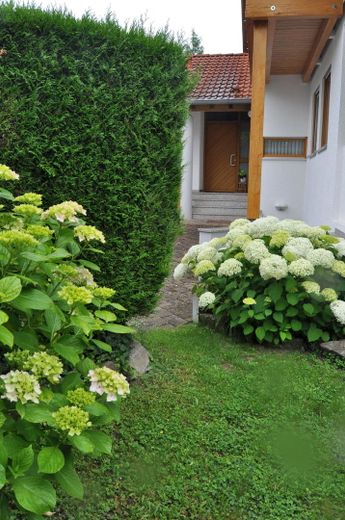
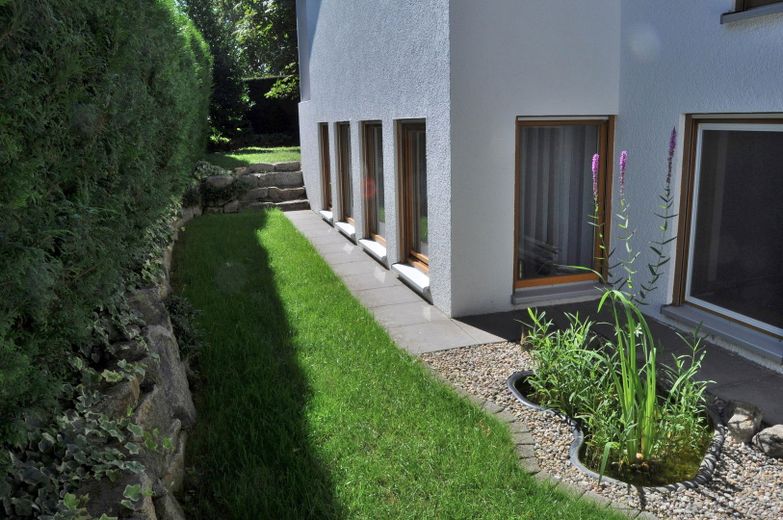
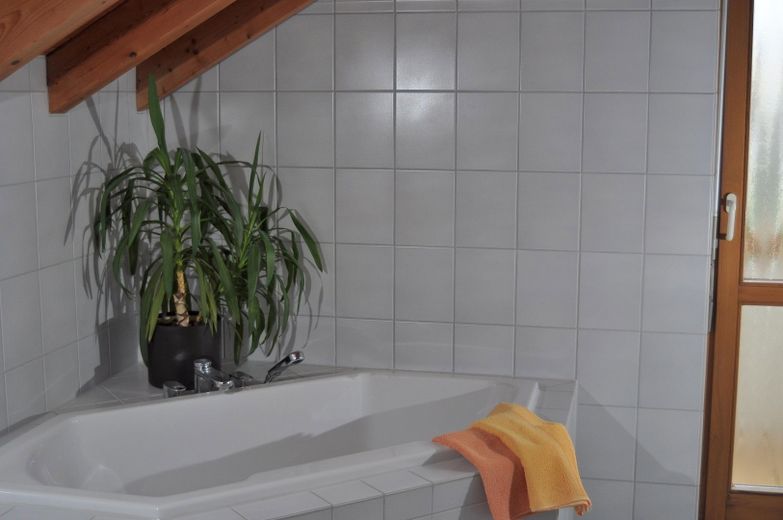



| Selling Price | 835.000 € |
|---|---|
| Courtage | no courtage for buyers |
Exceptional and large detached family home with separate office/practice section for sale. The house is ideal for freelancers, as a comfortable home office or for a large family.
The plot size is 578 m².
The living space is approx. 140 m².
The office/practice part covers approx. 70 m² and has a separate entrance.
The architect's house was built with high-quality materials and completed in 1991. The exterior of the property was extensively renovated in 2017. The house is characterized by its unusual layout, its floor-to-ceiling windows and its exposed natural wood ceilings and is bright and flooded with light.
It is surrounded by an ingrown and almost secluded garden.
The house is located on a residential road, which is ideal for living and working in a natural and quiet environment.
GROUND FLOOR:
Hallway, storage room, checkroom, guest WC with floor-to-ceiling tiles and natural light, kitchen, open-plan work, living and dining area, covered terrace. The floor is covered with high-quality tiles.
DG:
Hallway, two rooms and master bedroom, which is equipped with a walk-in dressing room.
Large bathroom, tiled to ceiling height with corner bath, shower, washbasin and WC, with natural light.
Children's/guest bathroom tiled to floor height with shower, washbasin and WC, with natural light.
Master bedroom and bathroom as well as the two children's/guest bedrooms each have a covered balcony.
Office/practice:
Separate entrance, hallway, floor-to-ceiling tiled guest WC, office 1 with separate archive, office 2 with small storage room. Both rooms have a view of the beautiful garden.
Access also possible from the residential building.
The office/practice part is separated from the residential building by a declaration of division entered in the land register. This results in advantageous tax structuring options for freelancers.
Cellar:
Laundry room with heating, large cellar room
Garage:
Spacious double garage, with basement and large storage area, 2 additional parking spaces.
Technology:
The house is fully equipped with underfloor heating.
The sanitary installations are made of stainless steel and a water treatment system ensures soft water.
A well-maintained oil heating system is currently still in operation, a gas connection is available.
Outside the heating period, the domestic water is heated by an in-house heat pump.
Due to the optimal orientation of the roof surfaces of the house and the double garage, the installation of a PV system is ideal and easy to implement. The current subsidy programs are available to buyers.
The town is located between Karlsruhe and Rastatt. It offers a high quality of living and is located in close proximity to the beautiful local recreation and nature conservation areas. Karlsruhe, Rastatt, Ettlingen and neighboring Alsace are within easy reach. The A5 and A8 highways are approx. 20 minutes away.