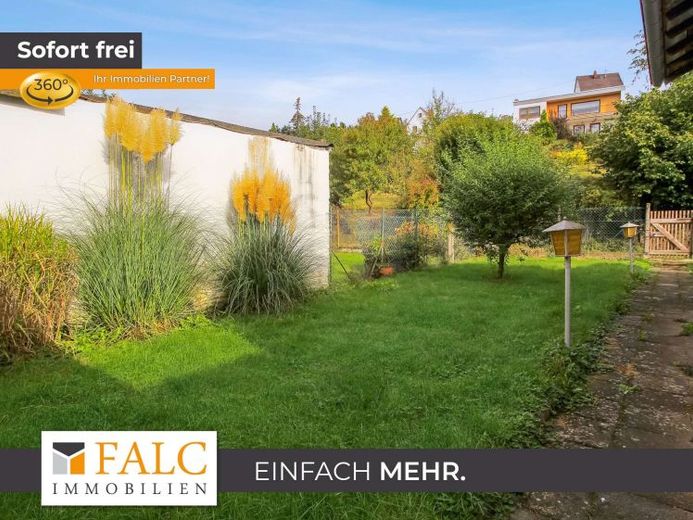



| Selling Price | 249.000 € |
|---|---|
| Courtage | 3,57% (3,57% inkl. 19% MwSt.) |
The semi-detached house has a total living area of approx. 140 m² and therefore offers enough space for the whole family.
On the first floor is the spacious living room with a 2017 wood-burning stove, which provides cozy warmth not only in the cold season. The kitchen with cooking island and enough space for a dining area can be your central family meeting point. The bathroom with walk-in shower was renovated in 2017.
Three bedrooms await you on the upper floor, ensuring restful nights and individual retreats. Another small room can serve as an additional children's room, office or dressing room. The house has a full basement. There is currently a bar here for celebrations.
The utility room is located in the annex, which is currently also used as a laundry room. There is a second WC and a washbasin here. A further garden shed can be used for storage purposes.
The well-tended garden offers you an oasis of peace and relaxation. You can spend sociable hours outdoors on the spacious terrace and in the inner courtyard and enjoy the view of nature. The entire property has an area of approx. 405 m² and therefore offers a wide range of possible uses.
The large garage with approx. 30 m² of usable space offers plenty of room and is complemented by a pit for repair work on your vehicles. The carport can be used for vehicles or as a shelter on rainy days.