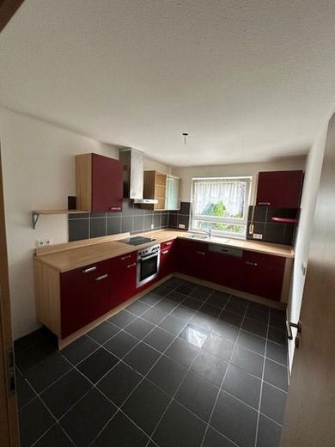
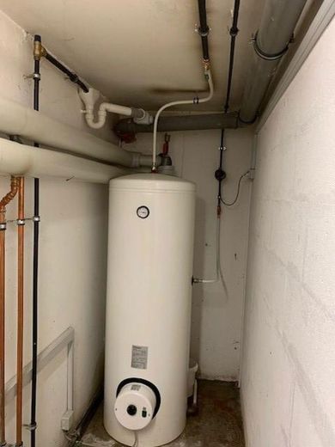
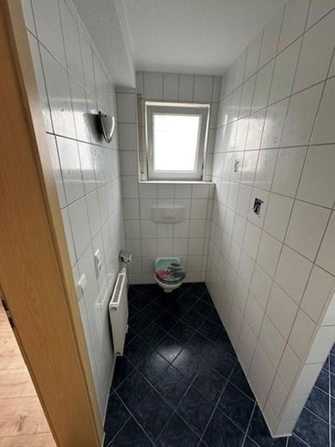
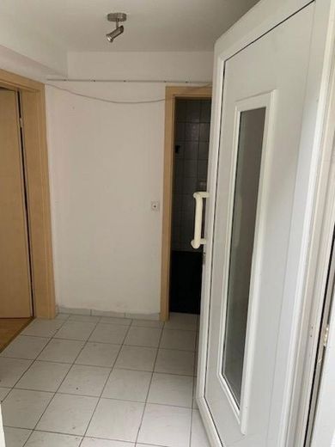
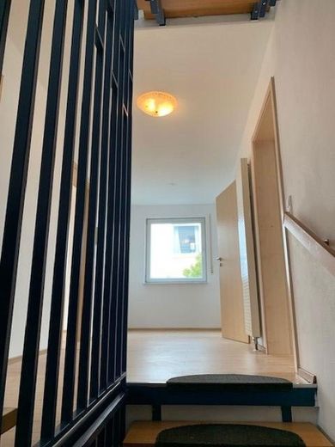
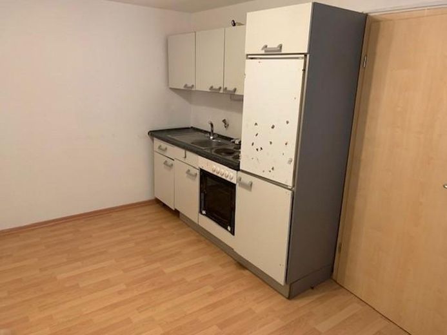
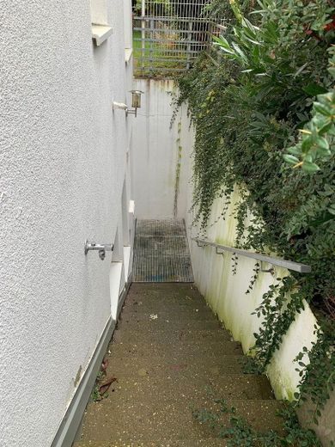
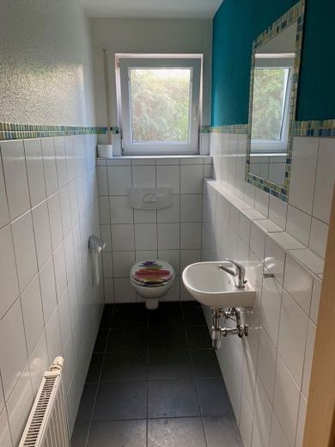
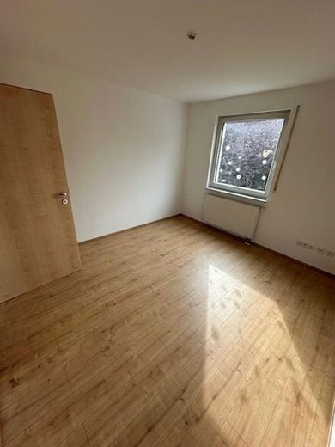
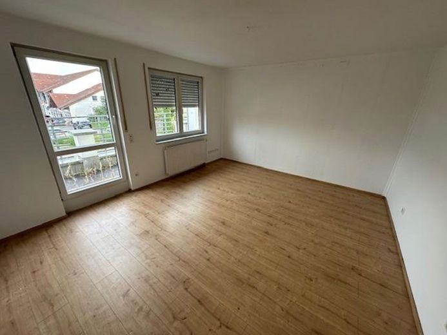
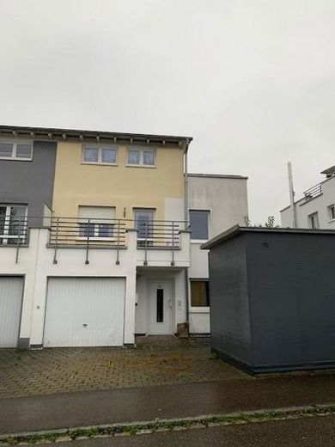
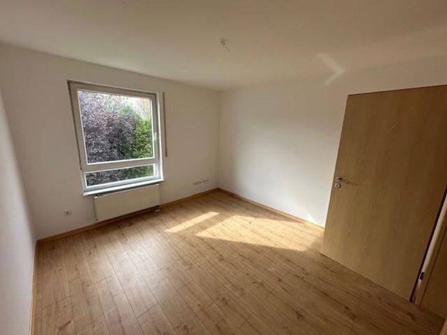
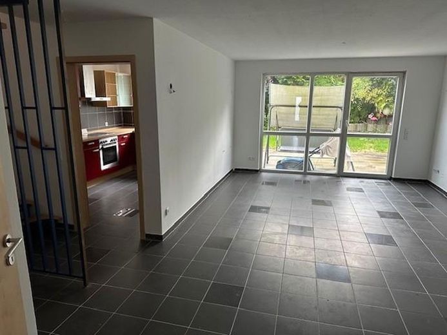
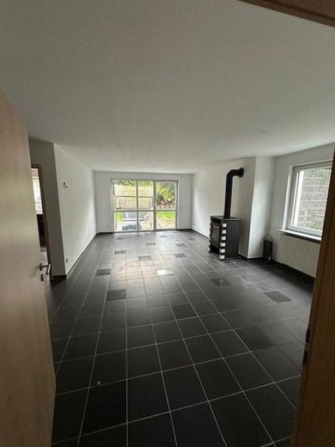
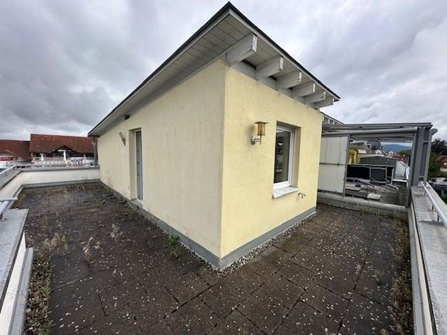
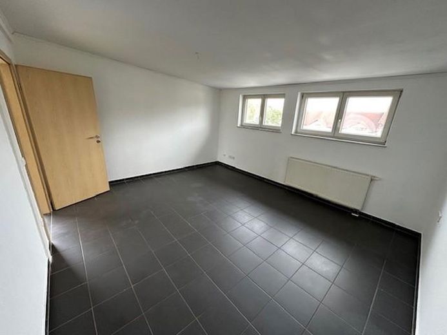
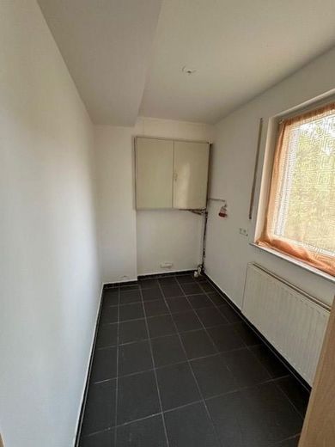
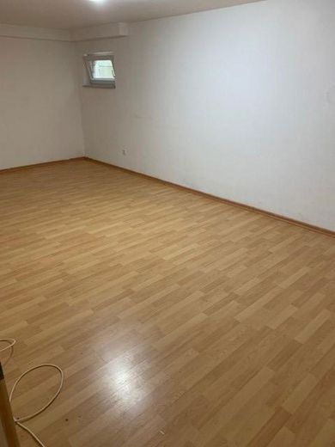
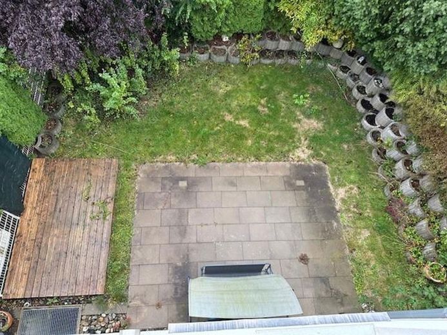
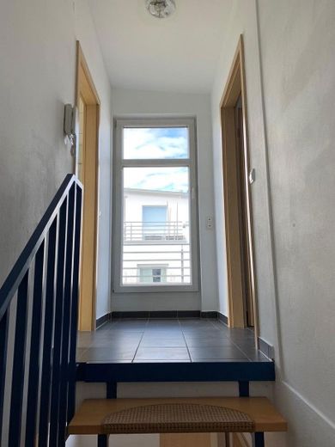
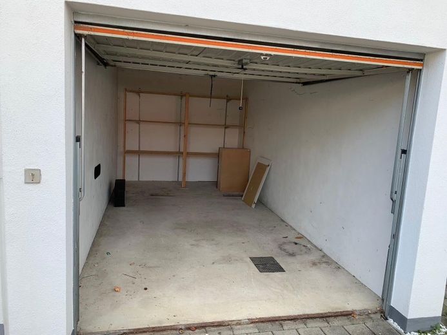
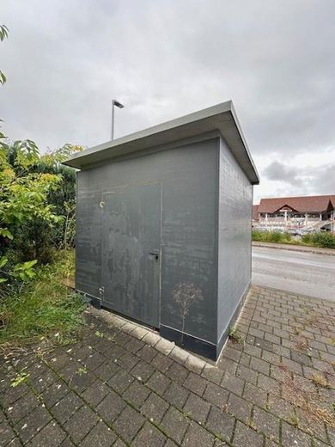
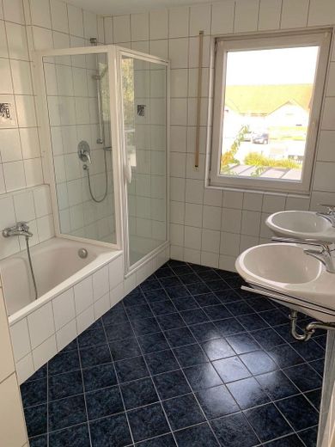
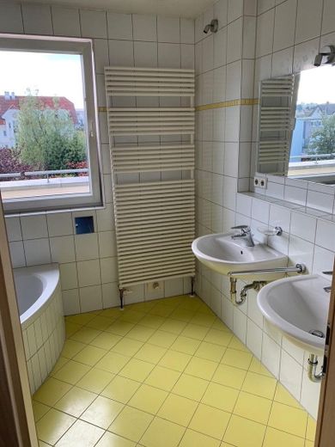



| Selling Price | 370.000 € |
|---|---|
| Courtage | no courtage for buyers |
For sale is a spacious end terraced house with garage, cellar accessible from the outside and lockable storage room in front of the house. The garage is integrated into the house and the forecourt to the garage can be used as an additional parking space. This means there is enough space for two vehicles on the property and the search for a parking space at the end of a productive working day is a thing of the past. It is also possible to park vehicles on the public road in front of the house.
The entrance door leads to the first floor at ground level. The guest WC and utility room are located here. This offers space for a washing machine, dryer and sufficient storage space for everyday use. There is also plenty of space for a checkroom in the entrance area. Directly after the guest WC, there is a spacious combined living/dining room with a wood-burning stove. The living area leads to a small private garden oasis with a paved terrace. The garden is fully fenced, making it ideal for dog owners. Here the four-legged family members can relax without supervision. Next to the staircase on the ground floor is the separate kitchen with a view of the garden. The steel-framed staircase with wooden steps leads to the upper floor, which offers plenty of space for large families with two small children's rooms and a large children's room including a balcony. The daylight bathroom on the upper floor is modernly tiled and has a bathtub, shower and WC. A further staircase leads to the fully developed top floor, consisting of a spacious master bedroom, a generous roof terrace and a bathroom with underfloor heating for a pleasant atmosphere. The bathroom has two washbasins, a bathtub and WC. With the two bathrooms, morning bathroom disputes are a thing of the past.
The basement has an area of approx. 39m² and is fully developed. The house is the only one in the residential area with a partial basement. In addition to the living space, there are two further rooms and a bathroom with shower and WC. This opens up a wide range of possibilities for large-scale hobbies, a home office or guests. The basement is separately accessible via an external staircase, so it could also be used as a granny apartment. The basement also houses the boiler room with district heating supply, hot water preparation and all the necessary house connections.
Special features of the house include a modern video intercom system and telephone/cable connections in all bedrooms. The house also has a garage with ample storage space. There is also a practical lockable storage room for bicycles or e-bikes in front of the house. The building is heated with modern, environmentally friendly district heating. This means you can look forward to new heating laws with peace of mind and can relax and enjoy your own four walls. Another highlight is the roof terrace with a penthouse feeling, which invites you to relax above the hustle and bustle of the city in summer.
Special features of the house include a modern video intercom system and telephone/cable connections in all bedrooms. The house also has a garage with storage space. There is a practical lockable storage room for bicycles and e-bikes in front of the house. The building is heated with modern, environmentally friendly district heating. This means you can look forward to new heating laws with complete peace of mind. Another highlight is the roof terrace, which gives the top floor a penthouse feeling and invites you to relax above the hustle and bustle of the city in summer.
Further information on the property is available on request, stating your full contact details with name, address, telephone number, e-mail address and stating your financing options (salary, equity). We ask for your understanding that we can only answer serious inquiries in order to make the process efficient for all parties involved.
Before arranging a viewing appointment, you will also need a financing confirmation from your bank.
Important information:
For some years now, there have been new legal requirements for the operation of wood-burning stoves, which come into effect when there is a change of ownership. For information on this, please contact your local chimney sweep or an energy consultant before buying a property.
Please note that ancillary purchase costs (e.g. land transfer tax, notary, land register entry) amount to approx. 10 % of the purchase price.
Despite careful checking of the information provided in the exposé, we cannot accept any liability for the accuracy and completeness of the information.
Subject to errors and prior sale.
Trossingen is a small town with around 17,000 inhabitants in the south of Baden-Württemberg. The second largest town in the district of Tuttlingen, it is located in the heart of the Schwarzwald-Baar-Heuberg region. As a university town, Trossingen is home to an excellent music academy and a traditional musical instrument industry. Together with various supra-regional musical institutions, Trossingen is therefore also known as a city of music. The town of Trossingen offers good transport links thanks to its connection to the rail network via the centrally located Trossingen train station, the nearby highway connections to the A81 towards Stuttgart and Singen as well as the B27 to Rottweil and B523 towards Villingen-Schwenningen. With kindergartens, primary and comprehensive schools, doctors and all kinds of shops for daily needs, the property offers a very good infrastructure within walking distance.