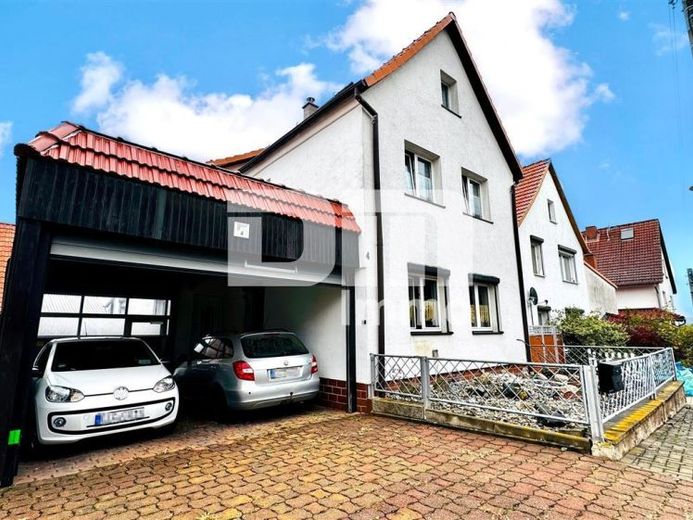



| Selling Price | 59.900 € |
|---|---|
| Courtage | 0 |
This exciting property ensemble consisting of a front house with a living space of approx. 90 m² and a rear house built in 1986 with a living space of approx. 100 m² is for sale.
The ensemble stands on a 402 m² plot in a beautiful location on the outskirts of the tranquil village of Haynrode in the popular Eichsfeld district.
The property also boasts a practical outbuilding that is fully insulated.
The current residents have a lifelong right of residence in the front building.
The rear building is being sold as a refurbishment property and is not occupied.
Both residential buildings are heated by a central gas condensing boiler built in 2016.
You enter the front house via a covered staircase entrance on the ground floor, which leads you into the inviting hallway / hallway area.
From there you have access to the separate tiled kitchen and the cozy, bright living room.
The staircase (real wood staircase / lightweight construction) leads to the central hallway area on the upper floor with adjoining daylight bathroom with bathtub and two bedrooms / children's rooms.
The light-flooded rooms on the upper floor are fitted with hard-wearing PVC.
Practical storage space can be found on the top floor with an insulated false ceiling and wooden floorboards.
In terms of energy efficiency, the front building boasts a fully insulated façade and double-glazed plastic windows.
Some of the windows on the ground floor are fitted with mechanical shutters dating from 1996.
The rear building was added in 1986.
Gutting measures have already been carried out here as part of the renovation plans.
The rear building has well-designed rooms, which are distributed on the ground floor in the hallway, daylight bathroom with shower, conservatory, living room and separate kitchen - each with direct access to the covered terrace.
On the upper floor, three bedrooms/children's/guest rooms can be accessed via the hallway.
The attic with additional expansion reserve is fully insulated and comprises an entrance hall and a main room/bedroom.
The rear building is also equipped with insulated double-glazed wooden windows dating from 1986 (some with mechanical shutters).
Further storage possibilities can be found in the basement (partial basement) with two cellar rooms.
The well-kept outdoor area is accessed via a large driveway with two electric sectional gates, which are also equipped with doors.
A double carport offers convenient parking.
The paved and sheltered inner courtyard offers additional parking space.
Another highlight is the outbuilding (insulated/corrugated metal roof) with its extensive usable space.
These include two garages (1x large, 1x small) with workshop area/usable as a party/hobby room, a WC with washbasin, a storage room, a laundry room and a storage loft.
Have we piqued your interest in this exciting ensemble with design potential?
Then arrange your personal viewing appointment on site today.