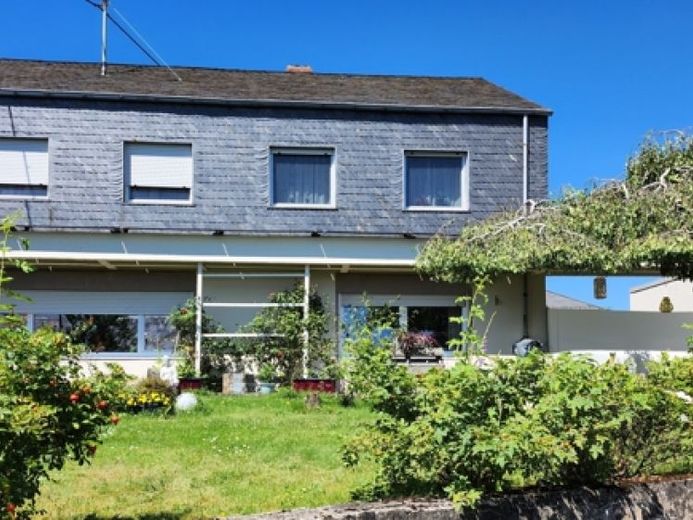



| Selling Price | 224.000 € |
|---|---|
| Courtage | no courtage for buyers |
The solidly built detached house on offer here was built in 1968 as a former rectory on an 893 m² building plot. Spread over three floors, it offers approx. 175 m² of living space and approx. 160 m² of usable space. A lot has been invested in the property in recent years. In 2015, some triple-glazed plastic windows and the fitted kitchen were installed, the main bathroom on the upper floor was renovated in 2016, the bathroom en-suite of the bedroom was renovated in 2021, the heat pump was installed in 2023 along with the photovoltaic panels at the front and the property and garage were repainted in 2024.
The bright living/dining room, kitchen, office, guest WC and hallway with storage area are located on the first floor. The dining area and kitchen lead to the side terrace, while the hallway leads to the rear terrace and garden.
The upper floor offers a total of four bedrooms, one of which has an en-suite bathroom, the main bathroom with bath, shower and WC as well as a small, east-facing balcony.
The top floor is currently used as usable space.
The size of the property makes it ideal for a large family. Warm summer evenings can be spent relaxing on the terraces with friends and family while the children romp and play in the garden.