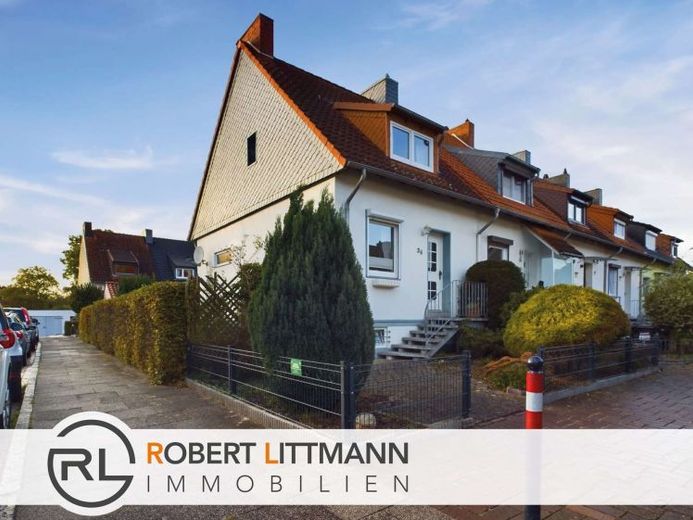



| Selling Price | 237.000 € |
|---|---|
| Courtage | 3,57% |
This 81 sqm terraced house from 1959 not only impresses with its location on a spacious 209 sqm plot in Bremen - Kattenesch, but also with its excellent spatial concept.
Family life takes place on the mezzanine floor - in addition to the kitchen with a fitted kitchen that leaves nothing to be desired and from which you can enjoy the beautiful view of the front garden, there is also the inviting entrance area and, at the rear, the cozy and light-flooded living room with an open passageway.
In the living room, the heart of the house, you have enough space for a dining area and a sofa seating area. And if you dream of an open kitchen, this conversion measure would also be possible without further ado.
On the upper floor is the large bedroom and a beautifully finished bathroom with a shower and bathtub. A gallery provides a special feel-good atmosphere.
In the attic area, which has also been converted with wood, there is a cute little room that could ideally be used as a children's room or office.
If you need an additional bedroom or a further lounge, the specially converted room in the basement offers enough space for this. The sliding door allows for a bright and homely atmosphere and invites you to linger in the outdoor area, where you can enjoy the beautiful garden as well as time out on the adjoining terrace. There is also a separate WC and a laundry room on this level.
As this is a terraced end house, you have the advantage that the plot surrounds the house to the side and offers you much more green space for gardening. The external garage rounds off the overall package of this property perfectly.
You can design the house according to your wishes and preferences and at the same time have the unique opportunity to acquire the home of your dreams at an attractive price.
We look forward to receiving your inquiries!
We will also be happy to answer any questions you may have about suitable financing.