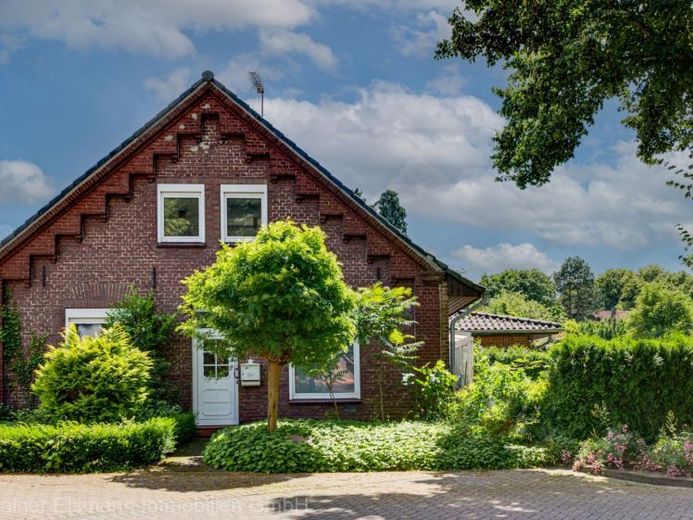



| Selling Price | 479.900 € |
|---|---|
| Courtage | 2,38% (2,38% vom Kaufpreis (inkl. MwSt.)) |
PRIVATE HOUSE at the edge of the forest
Plot of land:
approx. 1,563 m²
The plot, a highlight at the foot of the Elten Berg. A courtyard for parking spaces including garage, front garden, garden area for the small residential unit and a spacious rear garden make the outdoor area a complete package as well as an oasis of peace to relax from everyday stress. Behind the house there are terraces, lawns, flowers and shrubs in combination with a chicken coop, greenhouse, . Irrigation is provided by a groundwater pump and ensures the necessary humidity in the warm summer months. Realize your dream of a private garden and your own park.
Year of construction:
approx. 1920 Extension / garages approx. 1989
The solidly built property was thoroughly renovated from approx. 1989 and modernized in many areas in the last approx. 10 years.
Living space:
Total approx. 220 m² approx. 123.12 m² + approx. 96.92 m²
The spacious building is currently divided and used as follows. It is possible to combine the units on the ground floor and top floor.
Large residential unit:
Ground floor: living/dining room, kitchen, hallway, office/bedroom, utility room, WC, utility room
Top floor: 3 rooms, two of which have sleeping areas, hallway, bathroom
Small residential unit:
Ground floor: kitchen, living / dining room, hallway, WC, storage room / utility room, bedroom, bathroom
Top floor: One large room currently used as a studio, living/sleeping combination
Basement: 1 room as storage space
Heating:
Each residential unit has its own gas central heating from Remeha Installation approx. 2021 / 2022.
Floor coverings:
Tiles, laminate
Windows:
Plastic windows with double glazing and roller shutters, partly electrically operated.
False ceilings:
Insulated wooden beam ceiling.
Tenancy:
The smaller residential unit is currently rented. The current cold rent is net 550,-- per month.
Garages:
2 car garages and additional parking spaces on the property
PV system:
A PV system with approx. 9.6 KWP was installed around 2010.
Legal:
The building is divided into 2 condominiums according to the Condominium Act. Only the entire property is being sold as offered.
Realize your dream of a spacious one-family house, two-family house, you decide. Schedule a non-binding appointment on site to get to know the true value and the possibilities better.
Purchase price:
Euro 479.900,--
[youtube|c5tR_mRORuA|frame]