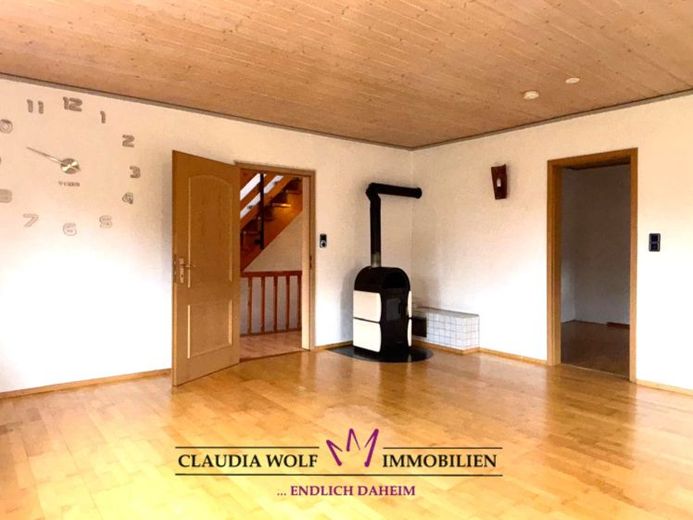



| Selling Price | 255.000 € |
|---|---|
| Courtage | 3,57% (3,57 % inkl. 19 % MwSt. auf den Kaufpreis, fällig bei notarieller Beurkundung) |
Welcome to your new home in Wettringen.
Do you need space for a large family? Perhaps the children are older and want their own space? Or grandma and grandpa are coming along. Or you simply want office space etc.?
Then I have something for you: I am happy to offer you this spacious house with garden, garage and outbuilding in Wettringen.
Your new home extends over three floors and offers a living space of approx. 199 m², spread over spacious rooms and practical living areas. With two kitchens and three bathrooms, this house is perfect for a large family or even two generations who want to live under one roof.
The house was built around 1945 and has been repeatedly extended and converted. It stands on a 442 m² plot of land. It has a total of seven rooms that can be used in a variety of ways. The rooms are spread over three floors and offer enough space for a family. There is a bathroom on each floor. The room layout is practical and offers enough privacy for all residents.
On the first floor there are three rooms (one of which is a connecting room), a kitchen with pantry and a bathroom. At the back is an exit to the garden, garage and barn. In the kitchen you can still see the charm of the original year of construction, which is why it makes sense to resurface the floor.
On the second floor there are two rooms, a beautiful wooden kitchen (without appliances) with dining room, bathroom and WC and a balcony. The dining area is visually separated from the kitchen by a beautiful half-timbered wall.
We continue to the top floor. There are two more rooms here, one of which is a walk-through room, as well as a shower room with a skylight. A small, older kitchen is built into the slope on the other side of the hallway. You can use this, install a new one or use the room as a storage room.
The house has a garage, which is also accessible from the rear and offers space for two cars in a row. Right next to it is an outbuilding where you can store other things.
Your garden offers you the opportunity to indulge your green fingers. There is also space for a trampoline, swing or slide. It is overgrown with a hedge.
Your new home is heated by a traditional tiled stove for cozy warmth and individual oil-fired stoves with a central oil supply. The house was last renovated in 2000.