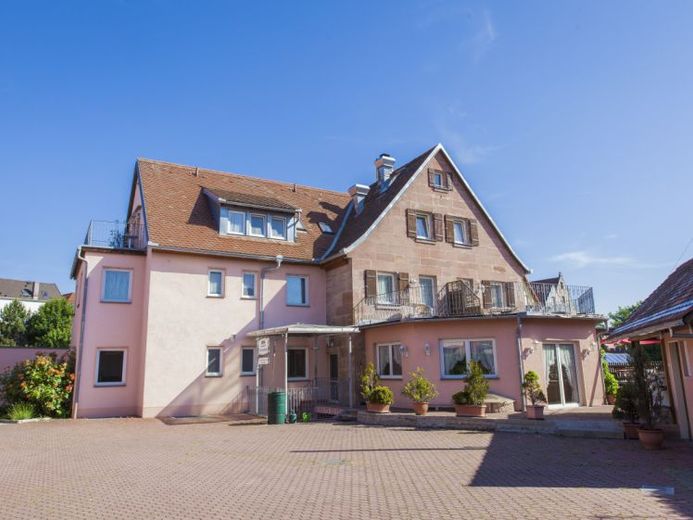


| Additional Costs | 11.000 € |
|---|---|
| Selling Price | 2.100.000 € |
| Courtage | no courtage for buyers |
We offer a hotel complex with a main building and outbuildings.
This beautifully furnished hotel complex with 10 double rooms
double rooms, 10 single rooms and 4 apartments, with an additional
converted attic (but not usable as a room) is located in the center of Stein about 8 km from the center of Nuremberg. All rooms are equipped with
shower, WC, TV, free WLAN.
In the main building there are 8 single and 10 double rooms with a total net usable area of 914.06 m² and a plot area of 1018 m². In the annex building there are 2 single rooms and 4 apartments with a net usable area of 207.58 m² and a plot area of 231 m².
The reception is located in the main building and is equipped with a tiled stove. The kitchen is equipped with an external extractor fan (this can also be used as a catering kitchen!). The breakfast room is furnished in a cozy wooden look (approx. 25 seats).
The terrace can be used by hotel guests for breakfast as well as for the restaurant and offers seating for approx. 40 people. There are additional ladies' and men's rooms' toilets in the outdoor area.
There are approx. 12 parking spaces for hotel customers in the courtyard.
On the lower first floor is the vaulted cellar with restaurant with a bar and fountain grill (approx. 25 seats, currently not in use). There is also an adjoining room with approx. 6 seats and a conference room with approx. 35 seats and a staff WC. There are also ladies' and men's rooms' toilets.
The restaurant also has a storeroom and cold room. The underground garage offers 8 parking spaces with a workshop with lifting platform (currently not rented). There is also a boiler room and a laundry room in the basement.
The main building was largely rebuilt in 1993, the existing building has been completely renovated and everything is very modern and comfortably furnished. The outbuilding was completely rebuilt and renovated as a ward block in 2002. This offers a net usable area of 207.58 m² and a plot area of 231 m². The rooms are accessible from the outside in the courtyard (1st floor with external staircase).
Equipment:
Central heating gas condensing Buderus year of construction 2023