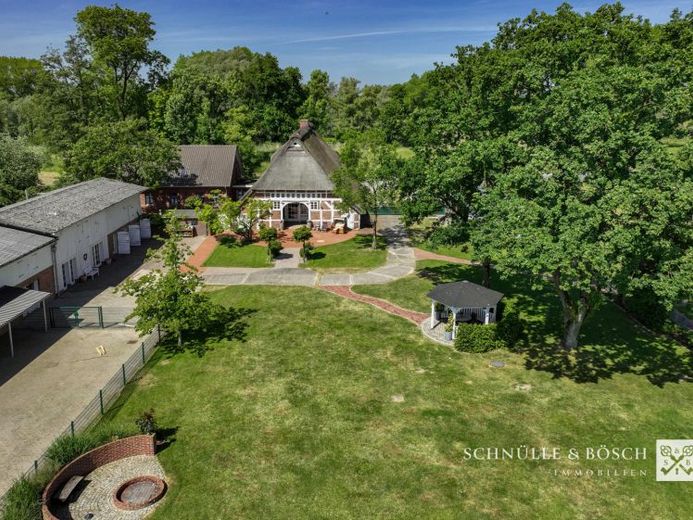



| Selling Price | 1.677.000 € |
|---|---|
| Courtage | no courtage for buyers |
Welcome to your new home: a house in a class of its own awaits you!
This property, lovingly renovated in 2014, stands on a beautiful, spacious plot and offers you a wealth of possibilities with its own guest house for up to 12 people and a seminar house with approx. 100 m².
Whether outside or inside, there is a lot of attention to detail here.
The idea behind this property in 2014 was to create our own seminar center. Many guests have been here and have enjoyed their time and been enchanted by this beautiful place.
You reach this dreamlike property via a narrow road, just before the Oste and directly on the dyke. You park in the parking lot, which is specially designed for just under 12 vehicles. As soon as you get out of the car, you have a great view of this wonderful property.
Three tastefully designed houses await you, each in its own style and each with its own unique intention. The listed main house has been extensively renovated in recent years and has a living area that puts everything in the shade with its size and comfort. In the adjoining guest house, an open-plan living and dining area, a bathroom with sauna, five guest rooms and two further bathrooms on the upper floor offer plenty of space for family, friends, guests or seminar participants. The seminar house was redesigned in 2015 to match. Two large seminar rooms measuring over 100 m², a pantry kitchen, a bathroom and two toilets offer you all kinds of possibilities for use. Whether as seminar rooms, sound or photo studio, painting workshop, office space, weddings or simply as your own library, there are no limits to your imagination here.
The outdoor area impresses with many small, secluded corners that invite you to linger. An inner courtyard between the guest house and the seminar house provides you with a cool spot even on hot days. You are also the proud owner of your own jetty on the Oste, two fishing ponds, a swimming pond with a sun terrace and a meadow orchard with old apple varieties. There is also plenty of space for your animals. There is a stable with a run, which would be very suitable for horses. A path leads the animals directly to an adjoining pasture. There is an aviary here, which is currently home to the owners' chickens. You enter a wonderful park-like garden directly from the main house. This has a pavilion, four raised beds, a fire pit and a stork's nest.
The shed, built in 2019, offers covered parking for up to four vehicles.
Be inspired by this beautiful estate with all its possibilities for you and your private and professional future.
ATTENTION: The floor plan of the attic of the main house is only a plan for the idea of expansion, preparations have already been made.
To sweeten the time until the viewing appointment, please take a look at the 360° tour:
https://app.immoviewer.com/portal/tour/2936153