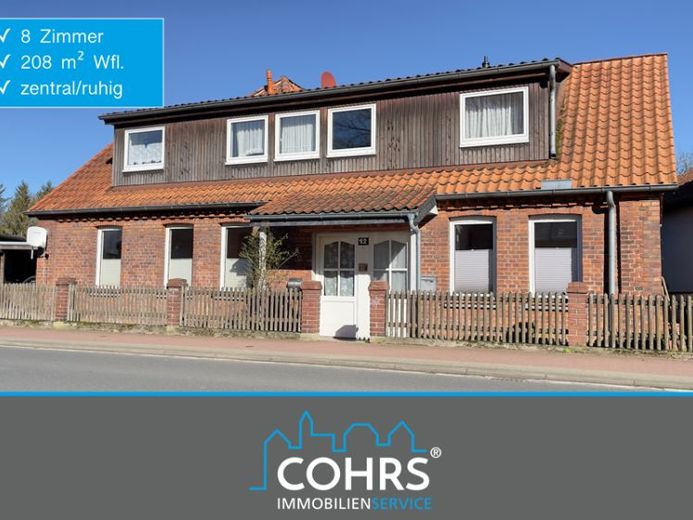



| Selling Price | 249.000 € |
|---|---|
| Courtage | no courtage for buyers |
In a quiet location in Bad Fallingbostel, this well-kept and well-maintained two-family house with granny apartment was built in solid brick construction. The year of construction is estimated to be 1920. The property benefits in particular from the short distance to the city center - you can reach the city center on foot in less than 10 minutes. You can enjoy a wonderful, unobstructed view of the Böhmewiesen meadows to the rear every day from the balcony.
Whether for your own use or as an investment - discover the versatile usage possibilities of this flexible property. The property has a total living and usable area of approx. 208 m², spread over 3 residential units let for an indefinite period. The annual rental income (net cold) currently amounts to 15,480.00 euros. An advantageous technical infrastructure is in place, as all residential units have their own gas boilers (mostly renewed) and their own electricity meters, which enables clear billing of consumption-based ancillary costs.
Residential unit 1 | first floor front:
- Living/usable area approx. 68 m², 3 rooms, kitchen, shower room, net rent 310.00 euros/month + 40.00 euros/month carport rent. The apartment entrance is accessible from the street side. In 2020, painting and flooring work was carried out here and the bathroom was completely re-tiled.
Apartment unit 2 | first floor rear:
- Living/usable space approx. 50 m², 2 rooms, kitchen, shower room, net rent 260.00 euros/month. The apartment entrance is accessible from the courtyard side. In 2021, the apartment was completely painted and the bathroom was converted for disabled access.
Residential unit 3 | top floor:
- Living/usable space approx. 90 m², 3 rooms, kitchen, fully equipped bathroom, balcony, net cold rent 450.00 euros/month. The apartment entrance is accessible from the street side. In 2019 and 2022, the bathroom was completely re-tiled, a new fitted kitchen installed and the balcony modernized.
Plot/outdoor facilities:
The house is located on a plot divided according to WEG with rear development. The co-ownership share is 500/1000, the special right of use of the property is approx. 649 m². The property includes a solidly constructed outbuilding, which houses four storage rooms and two carport parking spaces. We will be happy to send you the notarized declaration of division (08/2013) and the corresponding partition plan on request.
Please understand that we will only process inquiries by e-mail after receiving your complete contact details (full address details with first and last name, address and your telephone number). This also applies to the publication of property addresses.