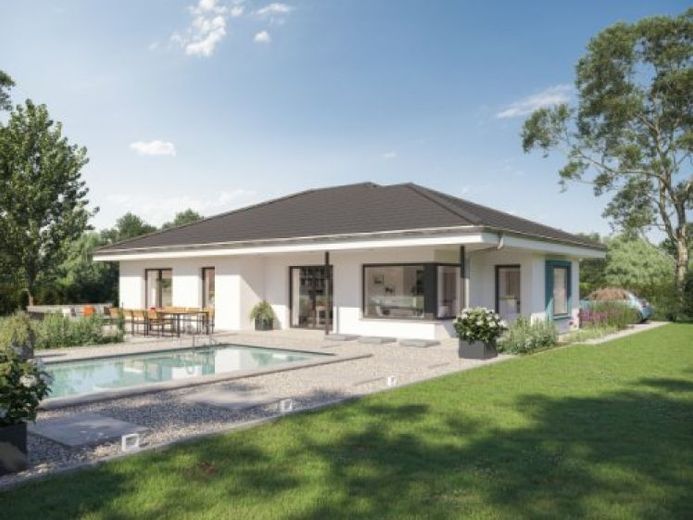



| Selling Price | 482.304 € |
|---|---|
| Courtage | no courtage for buyers |
A bungalow is not just the perfect home for singles or couples. It can also offer families a great deal of comfort. This means you don't have to carry the baby carriage up and down the stairs and there are no tripping hazards for the little ones. Sufficient space should be planned so that all residents feel comfortable later on. With a net floor area of around 130 m², the "AMBIENCE 130" design turns out to be the perfect family home for three. From the outside, the prefabricated house presents itself in a timelessly beautiful guise: the two offset structures are clad in a radiant white mineral plaster, which is contrasted by the anthracite-colored window frames and the dark hipped roof. Generous glazing along the garden side provides exciting views in and out. One highlight is the slightly protruding window, which sets the scene for the bay window.
The floor plan layout is also impressive. The bungalow is entered via a prestigious hallway, which opens up a great deal of design freedom. A stylish console and a small bench to make it easier to put on and take off shoes could be placed in the front area. A large wardrobe can be fitted into the rear wall recess. To the left of the hallway are the utility room and the communal areas. The living, cooking and dining areas are loosely connected here. Thanks to the airy bay window, there is enough space for a free-standing kitchen island - every amateur chef's dream. The sunny area in the corner of the corner glazing is ideal for a large dining table where the family likes to get together. If you need a break from family life, head to the right-hand side of the building, which houses the private rooms. The spacious parents' area with bedroom, dressing room in front and en-suite bathroom promises pure relaxation. A bright children's room with adjoining shower room is available for the offspring. There is also a spacious storage room for vacuum cleaners and the like.