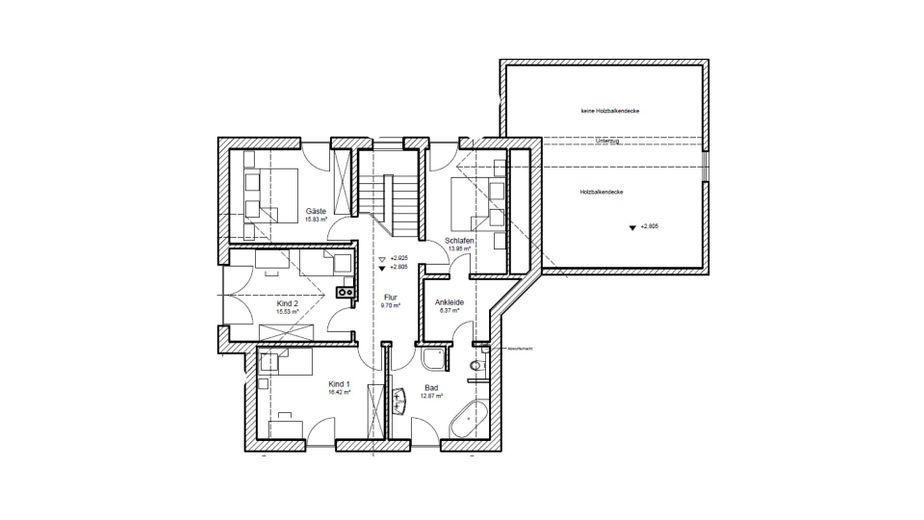
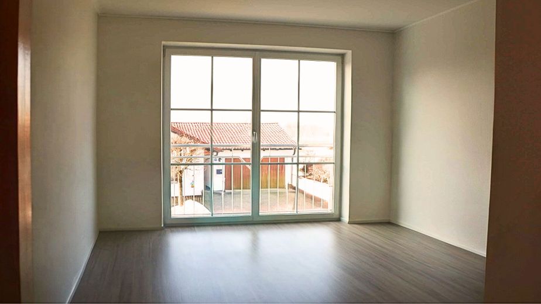
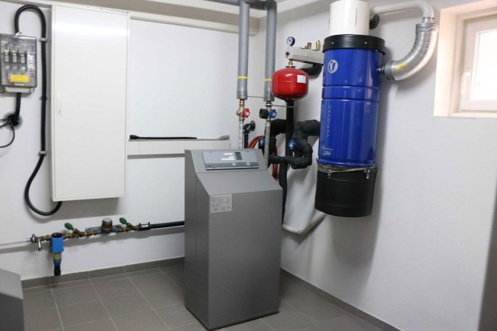
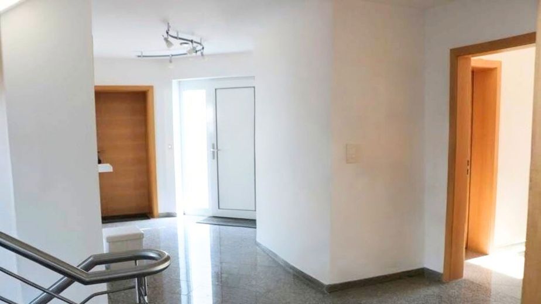
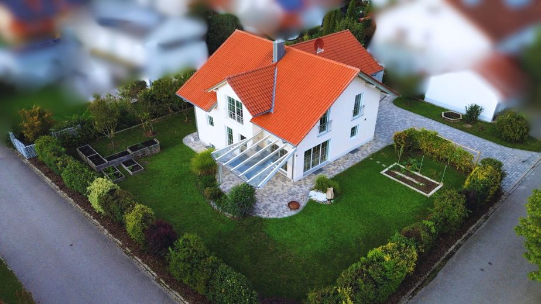
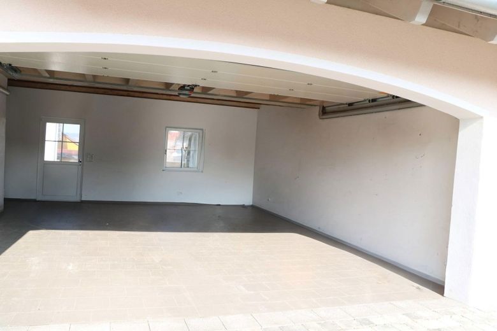
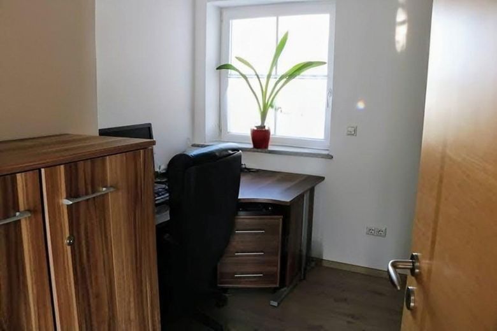
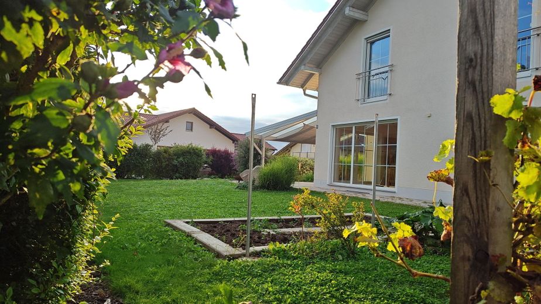
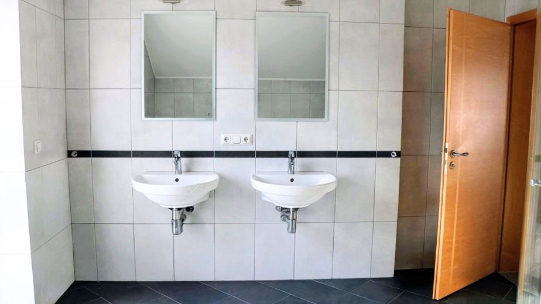
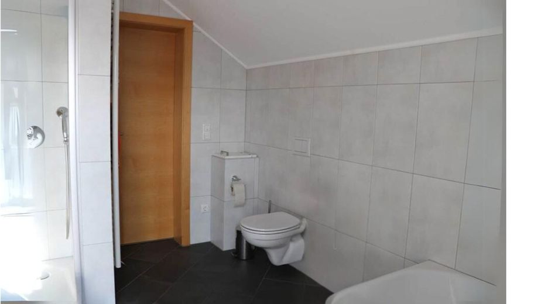
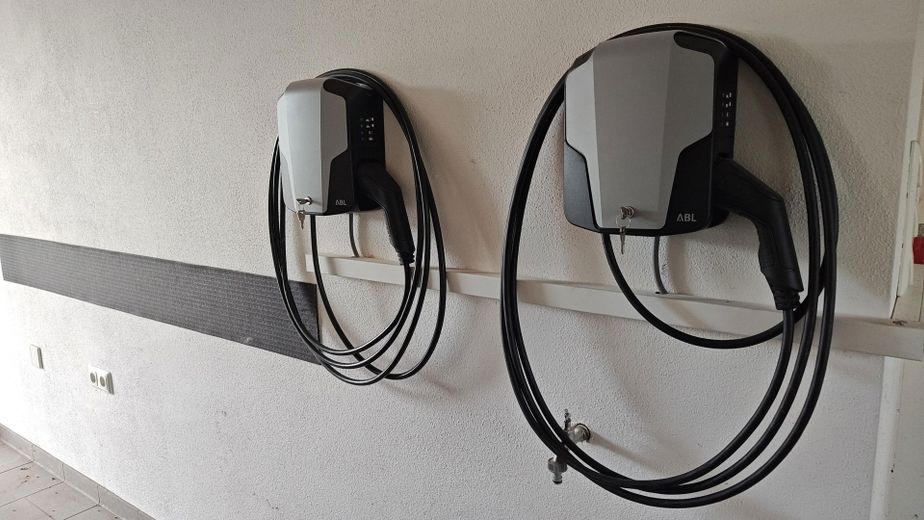
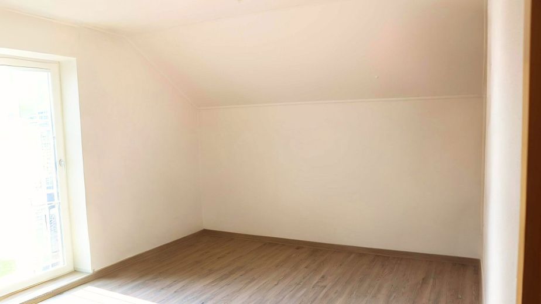
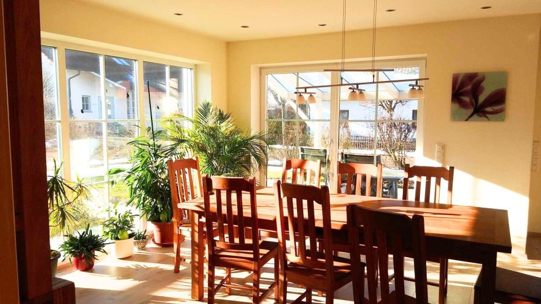
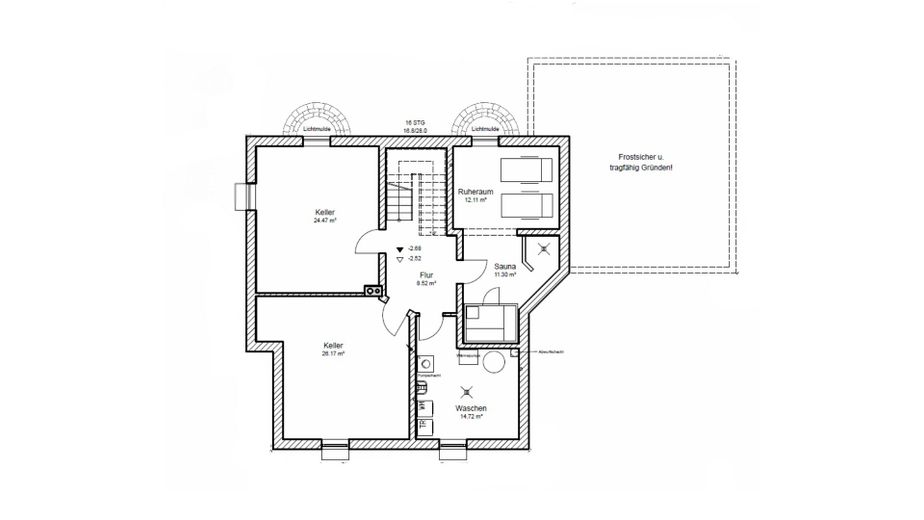
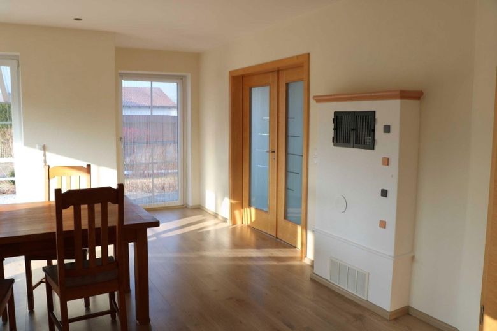
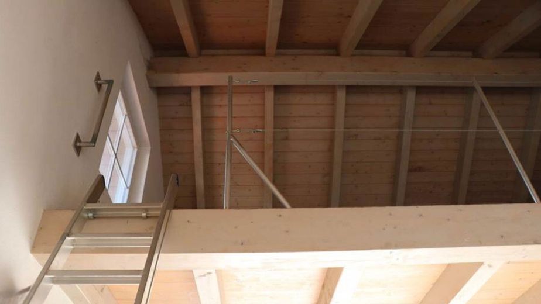
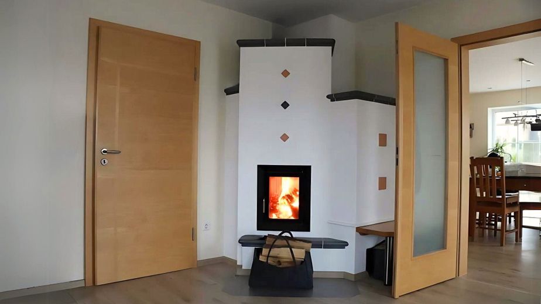
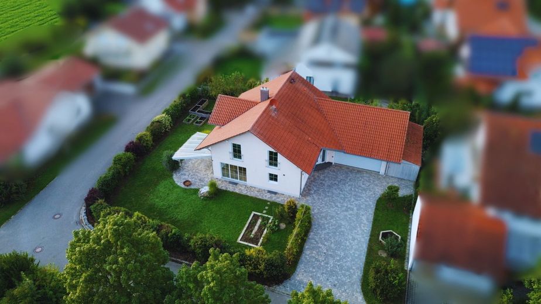
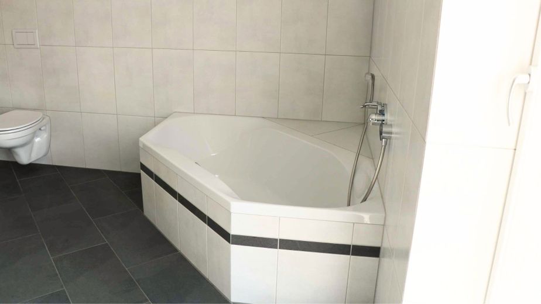
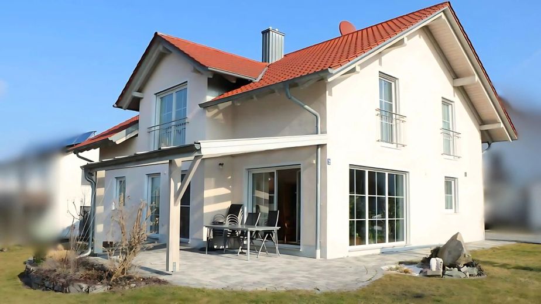
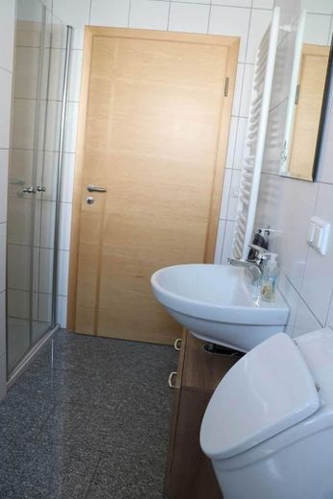
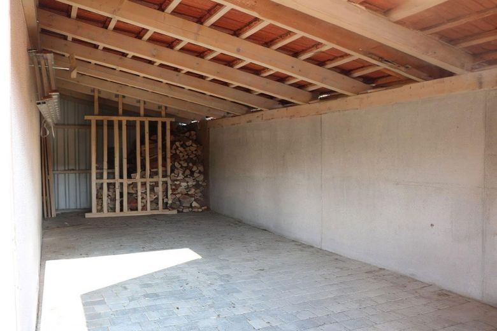
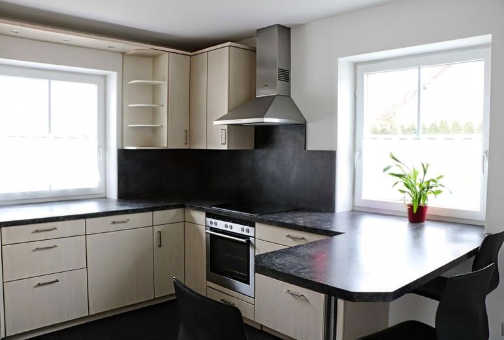
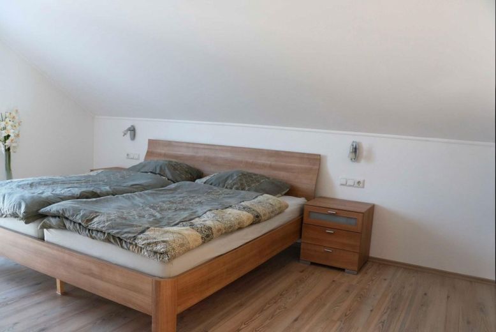
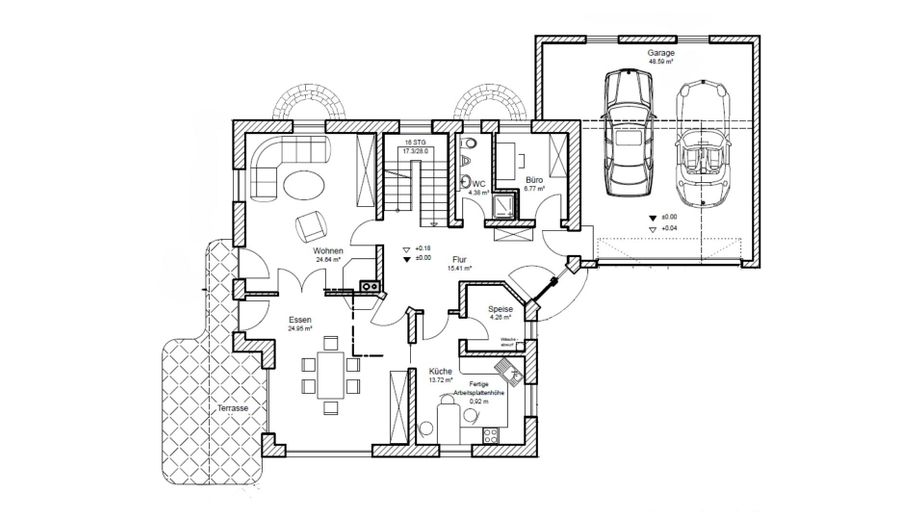
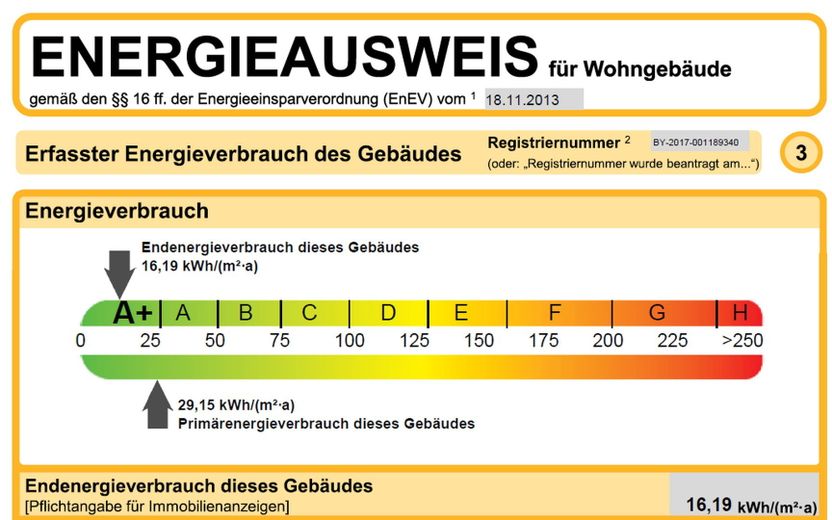



| Selling Price | 748.000 € |
|---|---|
| Courtage | no courtage for buyers |
Unique efficiency house: lots of space, low consumption
A video about the property can be viewed at the following link:
https://1drv.ms/v/s!Asx_WywSNNSVnppZSTLfMklR7mIevA?e=aKDYR1
This exceptional property is situated in a quiet and idyllic location on the outskirts of Reisbach, Fasanenstr. 34, in the second row. Here you can enjoy absolute privacy and a spacious garden that cannot be seen, with many opportunities for personal relaxation, for children to play, but also for self-catering. The Vilstal reservoir and the Vils are within walking distance, ideal for nature lovers and families who want to relax and unwind in the surrounding area. The nearby market square offers a variety of stores, cafés and utilities, so you can enjoy daily life conveniently on site.
This property is characterized by numerous well thought-out details that raise living comfort to a new level: The A+ energy efficiency class is guaranteed by a geothermal heat pump, triple-glazed windows, appropriately designed brickwork and a central ventilation system. Another plus is the central vacuum cleaner, ideal for allergy sufferers, which is installed on all floors and even in the garage. The bathroom not only offers a spacious bathtub for two, but also a rain shower for a luxurious shower experience. In addition, an individual lighting installation with dimming functions and indirect lighting in various rooms creates an atmospheric ambience. Motion detectors in the corridors and stairwells make everyday life much easier and create both greater energy efficiency and living comfort. The entire building is equipped with a large number of sockets and switches. Both a cable connection and a telephone connection are available in the house.
Two charging stations for electric cars and preparations for a PV system make the house fit for the future. A well water system supports garden irrigation and toilet use. The electric blinds with central control and timer offer additional convenience.
For extra luxury, there is a spacious sauna room with relaxation area, walk-in shower and sauna.
The house can later be divided into two separate residential units using a simple drywall construction - ideal for multi-generational living or for renting out. The complete separation of the electrical installation and fuse boxes has already been prepared. The supply lines for an additional kitchen on the upper floor have already been laid and are easy to find if required. A separate driveway and a separate entrance can complete this division perfectly.
This property is a dream for families looking for a modern and energy-efficient home that offers peace, comfort and the possibility of self-sufficiency. Let yourself be inspired by this unique offer!
The property is being sold because this huge house is simply too big for one person in the long term.
- free of commission -
- immediately available -
As I have already handled several property purchases for myself in my private life, the process will certainly work well without an estate agent.
The modern detached house with an official living area of approx. 179 m² plus an additional 50 m² of living space offers plenty of space and comfort for the whole family. With five spacious bedrooms and two luxurious bathrooms, there is plenty of room for development and privacy. The heart of the house is the cozy living room with a romantic tiled stove that can heat the entire house - perfect for cozy evenings in front of the crackling fire. The tiled stove is new and can also be used in the future without restrictions, while the open dining area with glass fronts on two sides gives the room a conservatory-like ambience and invites you to enjoy convivial moments with a view of the greenery. The kitchen is equipped with high-quality Nolte built-in furniture and Siemens appliances and leaves nothing to be desired.
Directly connected to the house is the 49 m² garage, which makes men's hearts beat faster. With a further level for storage purposes, the garage offers very large areas and possibilities. A very spacious shed of approx. 24 m² offers additional space for garbage cans, wood, garden tools, trailers and anything else that needs space.
A large area in the attic of the house can also be used for storage.
Particularly noteworthy is the large, secluded garden, which is also perfect for self-sufficiency: Fruit trees, berry bushes and raised beds offer a variety of options for sustainable living. The spacious west-facing terrace with glass roofing and awning is a highlight for cozy evenings by the fire, while children can play safely and carefree in the large driveway.
Reisbach is located about 15 kilometers south of Dingolfing and about 40 kilometers northeast of Landshut, both cities can be reached in about 15 to 40 minutes by car. The nearest highway (A92) is also only about 15 minutes away by car and provides a quick connection to Munich (approx. 90 km, 1 hour drive). The Vilstal reservoir and the Vils can be reached on foot in just a few minutes, and the market square of Reisbach with its numerous amenities is only a 10-minute walk away.