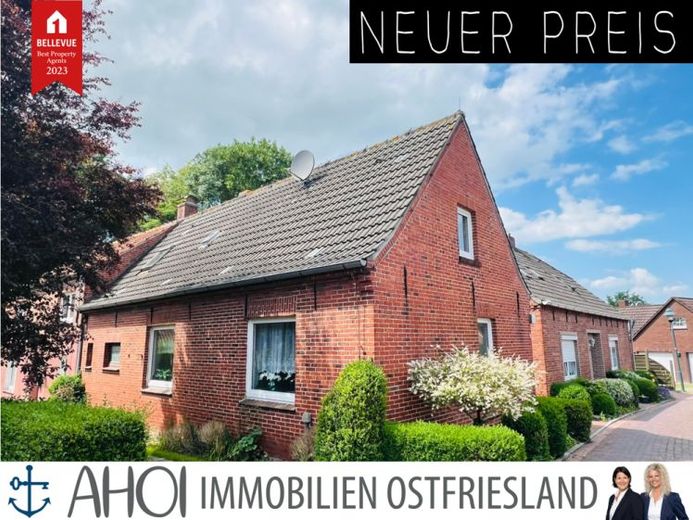



| Selling Price | 75.000 € |
|---|---|
| Courtage | no courtage for buyers |
This quaint semi-detached house is nestled in a picturesque location in the old town center and not far from the Grimersum church.
Built around 1900, it stands on a plot of around 211 m².
Inside the house, around 83 m² are spread over 2 floors.
The building is heated on the ground floor by a gas boiler and on the upper floor by 2 night storage heaters.
Outside there is an old stable building and a small, manageable garden.
The house is in need of renovation. However, it can be transformed into a lovely retreat with love and craftsmanship.
Layout of the house:
On the first floor, you are first greeted by a hallway. From there, the staircase leads to the upper floor.
To the left is the living room. The floor is partly concrete, partly wooden. This area of the house has a basement. Two windows provide sufficient light. The ceiling is paneled, as in all rooms on the ground floor.
A small dining room can be reached from the front. This is a walk-through room. It leads directly into the kitchen.
The kitchen is also a walk-through room. It houses the boiler and an older kitchen unit. The room is brightly tiled. The small partial cellar is also accessible from the kitchen. This is not dry.
A further hallway adjoins the kitchen, which leads to the outside area on the one hand and to the bathroom on the other.
The bathroom is spacious and equipped with a walk-in shower. There is also a washing machine connection here. The WC is located in a separate room.
The upper floor is reached via a solid wooden staircase.
A spacious hallway welcomes you there. The floor is carpeted. The ceilings are also paneled here. An older metal window is installed here. The electrical switch box can also be found in this room.
The hallway leads to the 2 bedrooms. Both rooms have older wooden skylights.
The room on the left has no flooring. The bedroom on the right has laminate flooring. The chimney, which is sooted, also runs there.
Exterior:
The outdoor area is quite clear.
There are small green areas and flower beds.
At the rear of the house is an older stable building with an adjoining wooden shed. If you removed the shed, you could create a terrace there.
Summary: This quaint house exudes the charm of earlier times. It is looking for a new owner to wake it up from its slumber and breathe new life into it. Due to the limited space available, it is ideal for a couple for a primary or secondary residence.
We look forward to hearing from you if you are interested.