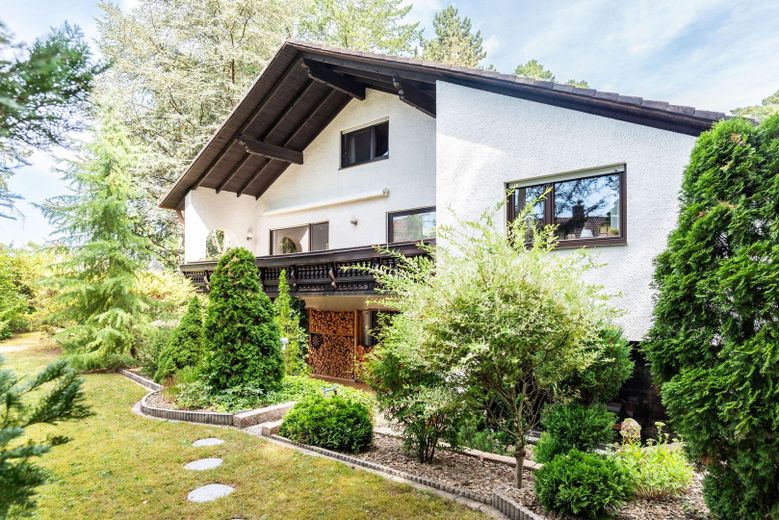
Aussenansicht Süd
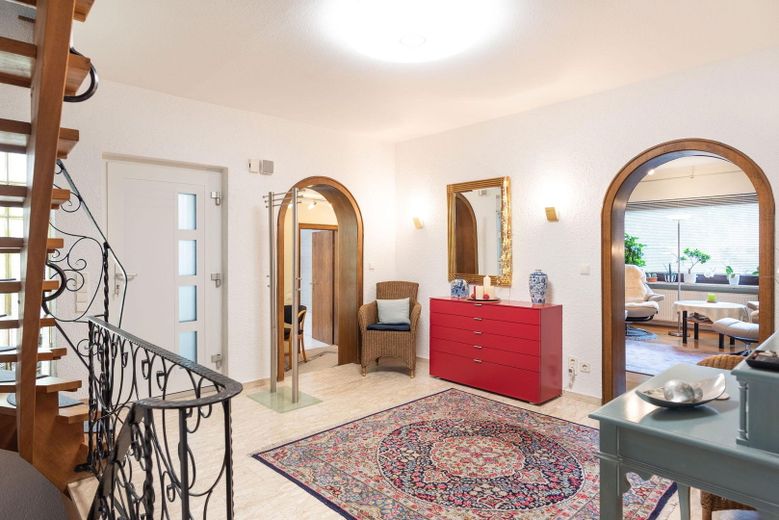
Diele 1
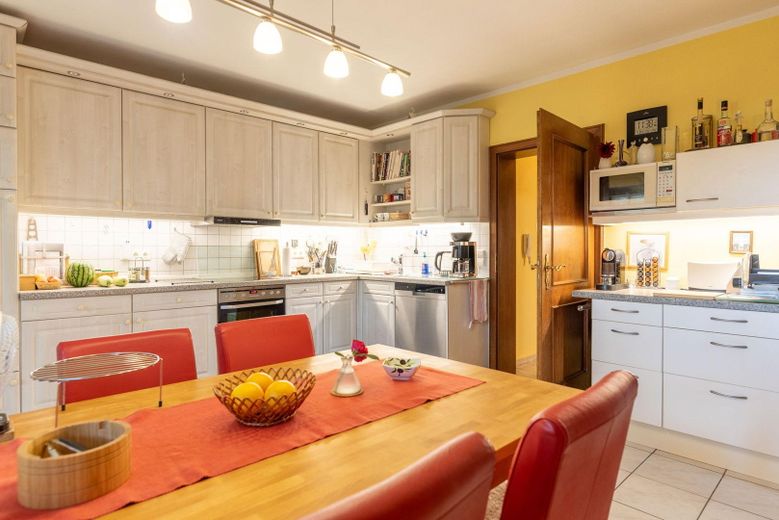
Küche
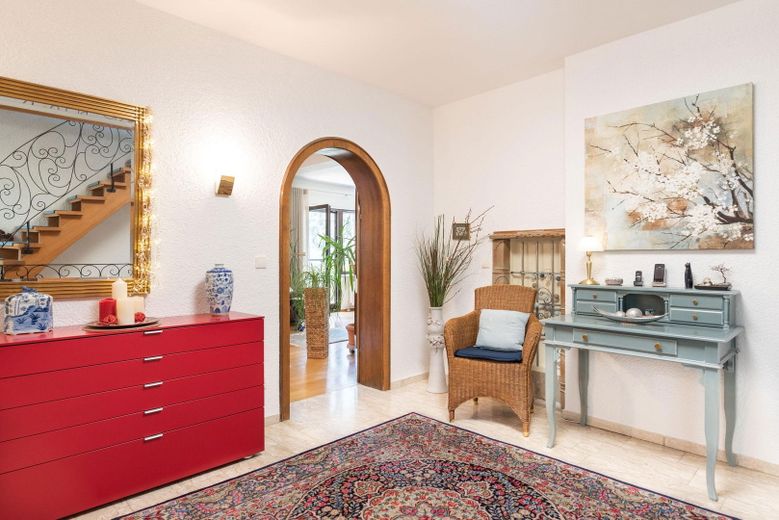
Diele 2
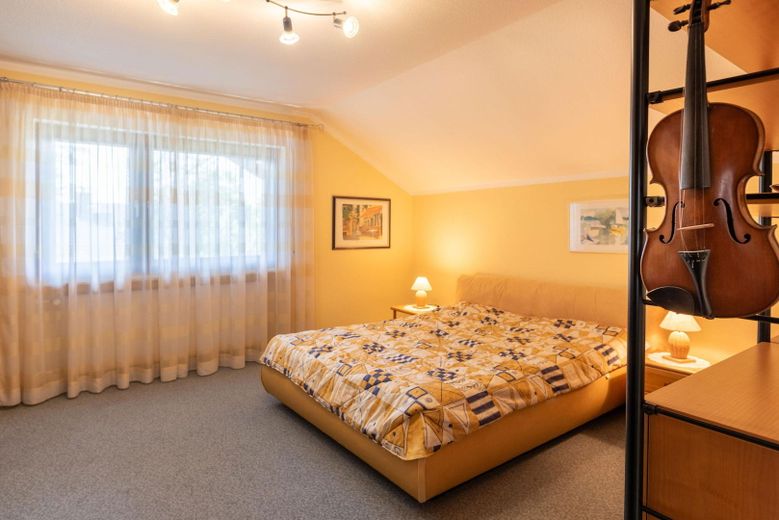
Kinderzimmer oben
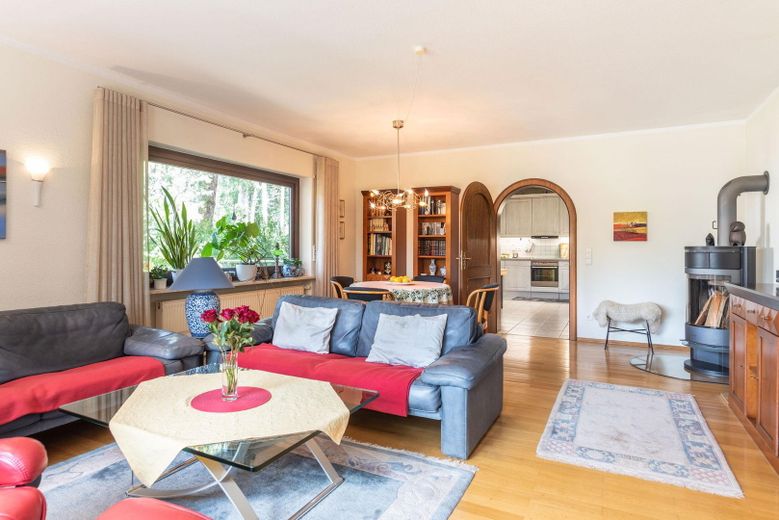
Wohnzimmer 1
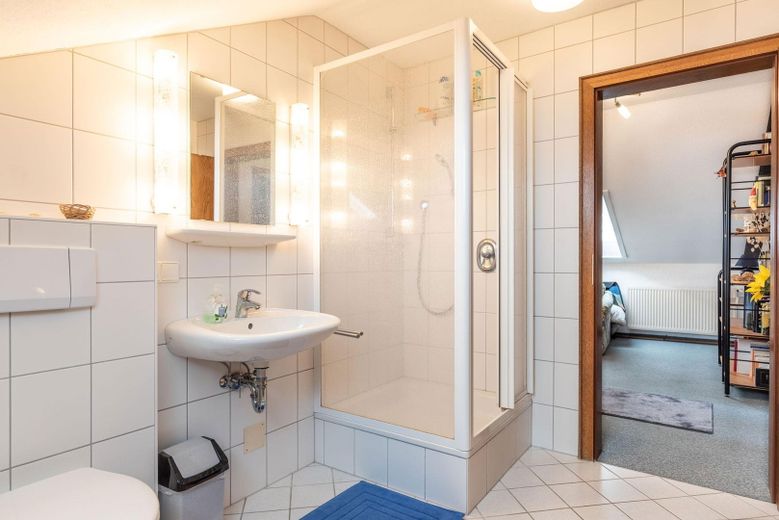
Badezimmer oben
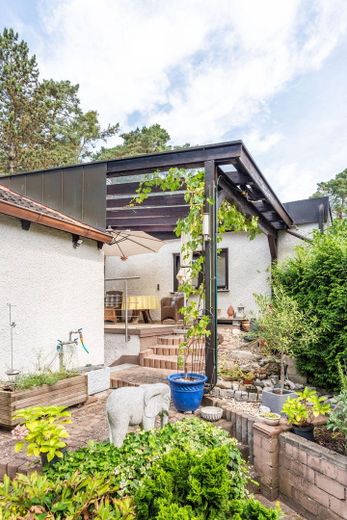
Aussenansicht Ost
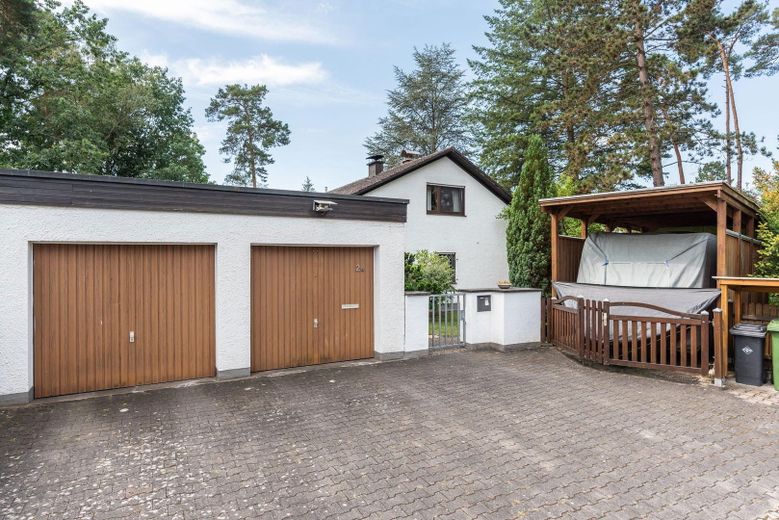
Aussenansicht Nord
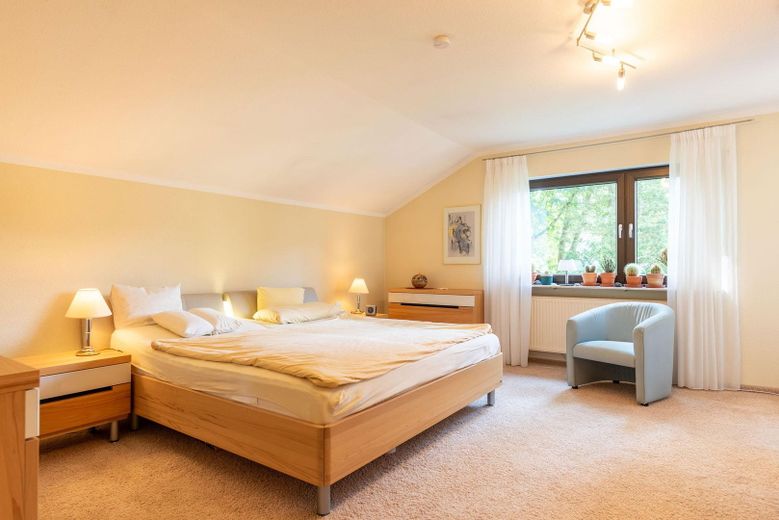
Schlafzimmer
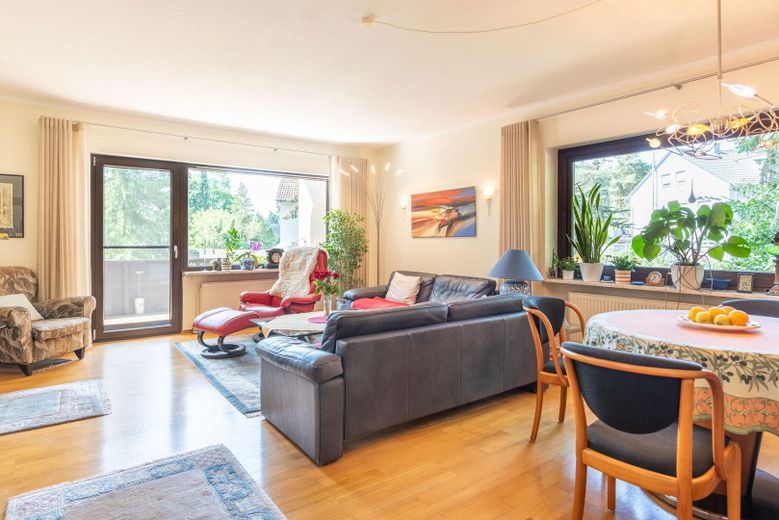
Wohnzimmer 2
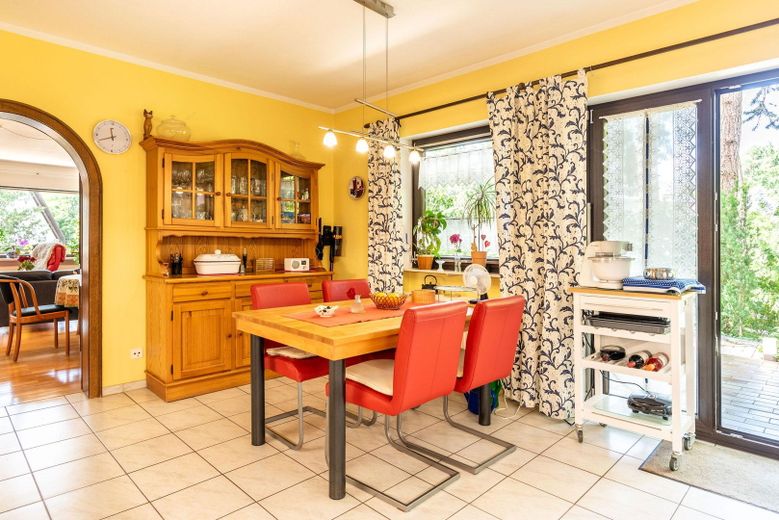
Essbereich
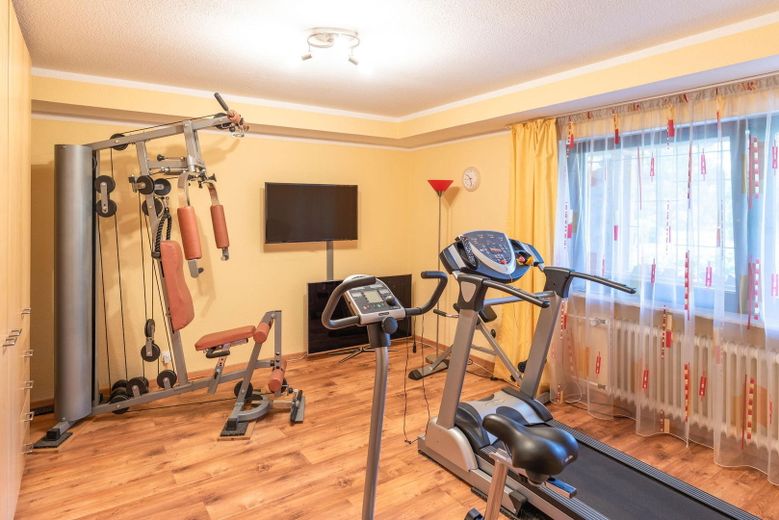
Fitnessraum
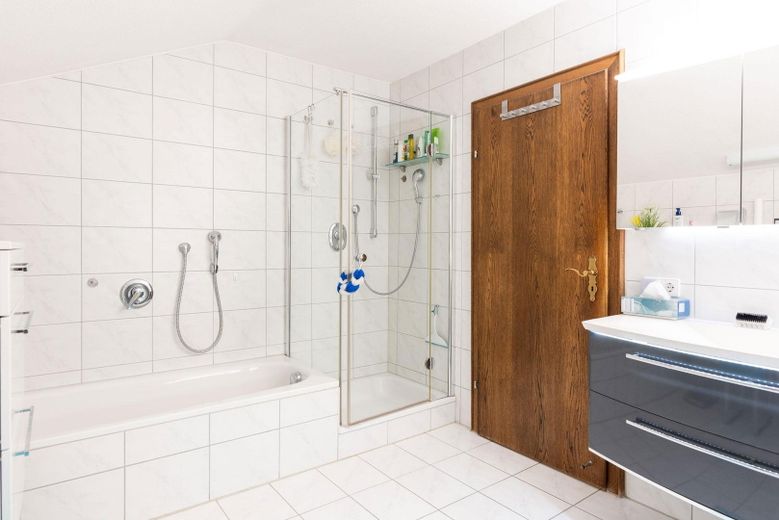
Badezimmer
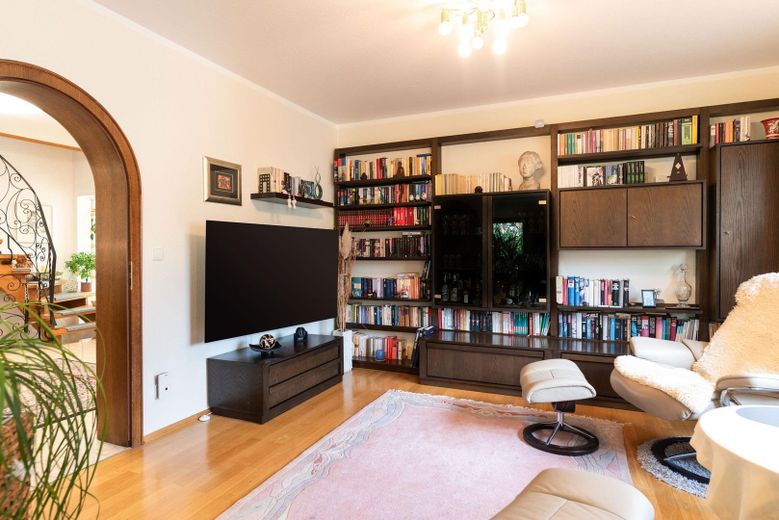



| Selling Price | 1.795.000 € |
|---|---|
| Courtage | no courtage for buyers |
The building is located on a spacious, ingrown plot, which offers you and your family plenty of space. Whether flower beds, raised beds for growing vegetables or space for the children to play: Everything is possible on 1041 square meters! The three partially covered terraces or the large south-facing balcony with electric awning invite you to enjoy and relax.
This light-flooded property offers approx. 330 square meters of living space, spread over three floors, with up to 6 bedrooms and 3 bathrooms. It can be used as a classic single-family home, a multi-generation home, a single-family home with a rented apartment in the basement or as a home and workspace under one roof.
The first floor impresses with approx. 152m² of living space. The large kitchen with dining area offers plenty of space for culinary creations and creative cooking evenings. A highlight is the large living room with oak parquet flooring and a beautiful Buderus wood-burning stove. Due to the slight slope, the living room appears slightly elevated and thus allows hardly any view from the street side. The oversized panoramic windows provide a wonderful view of the extensive garden. Also on the first floor is the slightly offset master bedroom with a full bathroom.
The house has a full basement and therefore offers plenty of storage space and rooms to develop. In the basement there is a fitness area and another living room, both of which receive plenty of natural light thanks to a slope. This area can also be used as a partitionable 2-room granny apartment or commercial office space. Also in the basement is the disused swimming pool with a large window and wall made of Solnhofen limestone slabs.
The property also includes a large double garage with electric garage door openers, a carport and three parking spaces. The house is connected to the garage and you can get into the house with your shopping without getting wet.
! Expressly only from private buyers - please no estate agent inquiries!
The house is in impeccable condition as it has been lovingly maintained by the owners. The bathrooms, radiators, floors, kitchen and electrical installation were completely renovated in 1994/1995 and the floor in the fitness room was renewed in 2008. The terrace on the east side was modernized in 2009. The low-maintenance rock garden on the south side was laid out in 2011. The kitchen terrace (west side) was supplemented with stainless steel railings in 2013. The windows and entrance door were replaced in 2016 and 2019 respectively. Renewal of the house water distribution (feed) in stainless steel in 2020.
Here you live in a fantastic, quiet location in the sought-after district of Erlangen - Dechsendorf and just a few steps from the Dechsendorf pond for swimming or sailing. Surrounded by woods and ponds, perfect for outdoor activities such as jogging, hiking, cycling or walking the dog.
An idyllic setting with quick routes to work via the A3 or A73 to Erlangen, Fürth and Nuremberg. Good infrastructure with numerous shopping facilities, bank, doctors, pharmacy and restaurants nearby.
Kindergarten and elementary school are on site. Secondary schools are easily accessible by public transport.