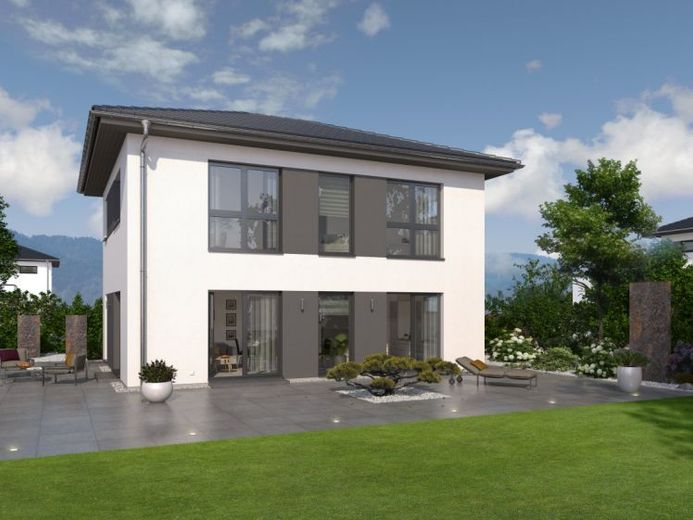



| Selling Price | 569.960 € |
|---|---|
| Courtage | no courtage for buyers |
Please read the entire exposé to avoid unnecessary inquiries!
City villa 10
A hipped roof embodies elegance and conveys a noble, almost stately impression. This is also the case with our urban villa 10 with a hipped roof. The big plus: thanks to this roof shape, there are no pitched roofs on the upper floor and therefore numerous options for positioning furniture. But this urban villa also scores points with many other small and large features and floor plan details. For example, the approx. 78 m² first floor is divided into two rooms: the rooms for relaxing and socializing on the garden side and the functional rooms on the side facing the street. In concrete terms, this means that the large living/dining/cooking area has direct access to the terrace and thus to the greenery. Meanwhile, the office, utility room and guest WC are opposite and directly accessible from the hallway. Upstairs, in addition to the parents' realm, there are two identically sized children's rooms and a spacious bathroom with bath, shower and WC.
If you have any questions about my personal offer, please contact me directly: michael.peters@okal.de or mobile: 0176-23607122
In order to be able to consider and process your request for the offer, we require the following contact details of the interested party or parties:
Full name, address, telephone and e-mail.
This offered house and the floor plans are an example.
The house will be built individually the way you want it.
Would you prefer to choose a different house?
Our solution: If the development plan allows, we will be happy to plan a different dream home together with you.
Please refrain from e-mail requests for viewing appointments of the planned house. The house in the offer is not yet under construction and therefore cannot be viewed.
This projected premium prefabricated house will be built for you in energy efficiency class A+ and according to your wishes on a floor slab. Of course, the construction of a full basement, as a utility or living basement, is also possible for an additional charge.
With OKAL Haus, you can choose between the construction stages "technically ready", "pre-painted" and "ready to move in".
Additional purchase and ancillary construction costs (land transfer tax, notary and court costs, brokerage fee on the purchase price of the plot, earthworks, outdoor facilities, house connections, etc.) may be added to the offer price.
Some of the illustrations in this advertisement may contain optional extras that are subject to a surcharge.