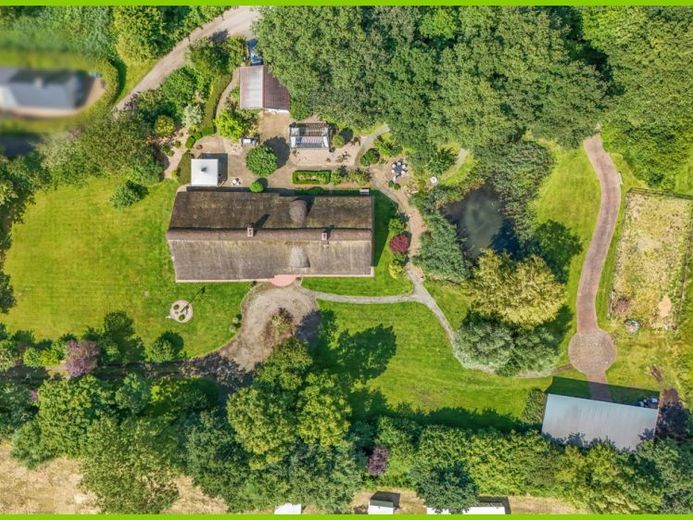



| Selling Price | 860.000 € |
|---|---|
| Courtage | no courtage for buyers |
This thatched-roof property gives you the feeling of having arrived from the very first moment, a home full of wonderful details.
The property invites you into an idyllic world of its own right from the driveway with a beautiful little avenue and the forged gate, and makes you dream at the sight of the stately large thatched-roof house.
The house was completely renovated in 1991-1995 and has been lovingly maintained and kept in a ready-to-occupy condition in recent years. The façade is a listed building, the interior is not affected by this.
The 400m² of living space are generously and comfortably distributed, with something for everyone.
You enter the large entrance hall, where the visible beams in dark wood and the beautiful, functional fireplace as well as the elaborate silver-leaf ceiling are a real highlight.
With almost 120 m² of living space, the living area is a room you will never want to leave. There is space for an impressive dining area, a cozy living area with a sofa corner or a beautiful sitting area in front of the modern wood-burning stove. Handcrafted built-in cupboards and the small windows on the sides add a special touch.
Then your gaze wanders over to the large floorboard windows and across the first of the three terraces into the beautifully manicured front garden with a large lawn for romping and playing.
On the first floor there are two spacious utility rooms, two children's rooms, a large bedroom with a walk-in wardrobe area, a guest WC and a study. The kitchen is spacious yet homely and equipped with a modern fitted kitchen including an American fridge and fully automatic coffee machine.
Here you can also eat, cook and live with the whole family.
Opposite the master bedroom is the modern bathroom, which was renovated a few years ago and features a Jacuzzi, a large walk-in shower and a spacious sauna. A bathroom that leaves nothing to be desired.
The second floor is reached via a curved wooden staircase and leads to a gallery that extends over two levels. To the left is a cozy large room, which is not a living space due to the slightly lower ceiling height, but would be well suited as a study or games room. The house's gas heating system is also located here in a small adjoining room.
To the right is the staircase to the higher gallery, a wonderfully open area that could be used as a library, and on to a second bedroom wing.
Next to it is a large storage room that can also be used as a walk-in closet, a separate WC and a spacious bathroom with shower and bathtub.
The spacious bedroom at the end of the hallway also has air conditioning, which is rarely necessary given the good climate in a thatched-roof house.
On the other side, there is another large bedroom with a wonderful view over the rear part of the garden.
The outdoor area of the property is lovingly laid out with small and large flowerbeds, large trees provide shade and a cozy atmosphere.
The large pond, now inhabited by several fish, could be converted into a swimming pond.
For horse lovers, the modern stable with currently three horse boxes and an area for tools, saddles and hay is another highlight of this property.
The horses can be let out directly onto the 10x20 large drained paddock and a large pasture can also be leased behind the house.
If you also want to work with your animals in winter, you can knock on the door of the neighbor, as there is a large indoor riding arena with a riding club as well as outdoor arenas for dressage and jumping. There is also a cross-country course for horse owners who drive carriages.