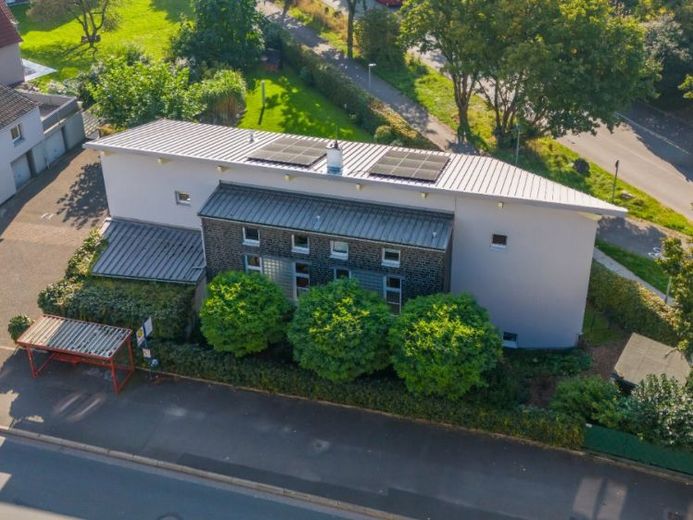



| Selling Price | 479.000 € |
|---|---|
| Courtage | 3,57% |
Experience the special charm of this exclusive detached house, which was built in Kamen in 1995. With a living space of around 172 m² and a light-flooded, exclusive design, it fulfills all living dreams. As soon as you enter the house, you are greeted by a spacious entrance area with an impressive window front that offers a wide view of the sunny garden. The open-plan living, dining and kitchen area creates an inviting atmosphere for great evenings with your loved ones. The high-quality fitted kitchen with modern new electrical appliances and an exclusive Dekton worktop is included in the purchase price. The elegant bathroom with walk-in shower guarantees maximum comfort. A further room also offers space for productive work or recreational fun for your little roommates.
On the first floor, you will find three cozy bedrooms, including two children's rooms and a parents' room, as well as a spacious bathroom with a shower. The gallery provides optimal light distribution and a great living environment.
In the basement you will find three functional cellar rooms, including a laundry room. This house is characterized by energy-efficient and modern technology: A photovoltaic system from 2021 and gas heating from 2017 ensure an environmentally friendly energy supply. The roof renovation carried out in 2021 to KfW standard also improves the insulation. The property offers two garages and a beautiful, spacious garden. An innovative rainwater system supplies a pond, promotes sustainable garden design and reduces wastewater costs. A wallbox for electric vehicles also ensures future-oriented mobility.
This elegant detached house combines sustainability with modern living comfort and offers you and your family a cozy, environmentally friendly home. See for yourself and make an appointment to view your dream home.
Tip: Do you have a dog or do you like to be active? The entrance to the cycling and hiking trail is right behind the house.
Discover the true beauty of this dream home during a viewing! Please fill out the contact form in full, including your telephone number. We have also prepared a 360-degree tour to give you a first impression. Simply copy this link into your browser: https://www.ilogu.de/360/tour?myid=1354 and go on a discovery tour.