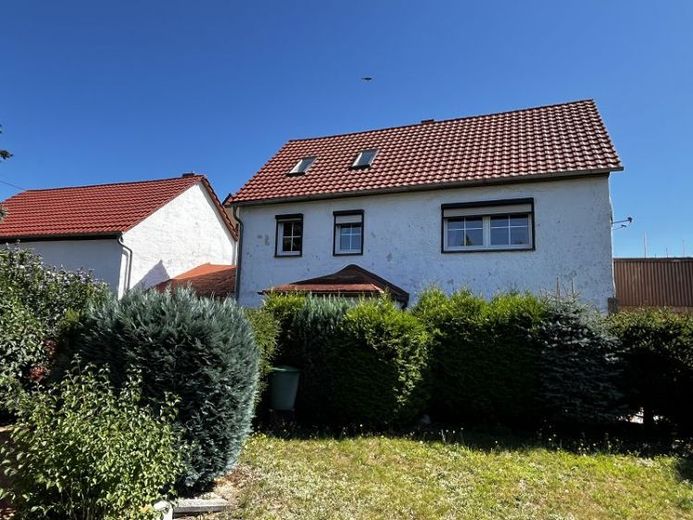



| Selling Price | 119.000 € |
|---|---|
| Courtage | 3,57% (3,57 % incl. gesetzl. MwSt.) |
The developed property for sale was built on with a detached single-family house, garden house and barn. The house was probably built around 1840 and an upper floor and attic were added in 1930, increasing the living space to approx. 124 m². The first floor is divided into a vestibule, hallway, living area, study, kitchen and bathroom with WC, shower and bath; the upper floor has a bedroom, office, living room/bedroom and a balcony; the attic is divided into Child I, Child II and a small bathroom with shower and WC. Between the house and the barn there is a wash house which is divided into three utility rooms. Extensive modernization measures were carried out in the years after 1990. Among other things, modern plastic windows and central heating were installed, the roofs of the house and barn were re-roofed, new bathrooms were installed, the attic was converted into living space and other value-preserving measures were carried out. Even though the house is ready for occupancy after a thorough renovation, modernization measures should be planned for the coming years.
In addition to the house and barn, the 620 m² plot also has a small garden shed which invites you to relax. The property is south-facing, which guarantees many hours of sunshine. The property is fenced all around, which means that you can enjoy your privacy in peace and quiet!
If we have aroused your interest, please contact us and we will send you an informative exposé with floor plans, interior photos and a detailed description. We will then be happy to arrange an individual viewing appointment with you.