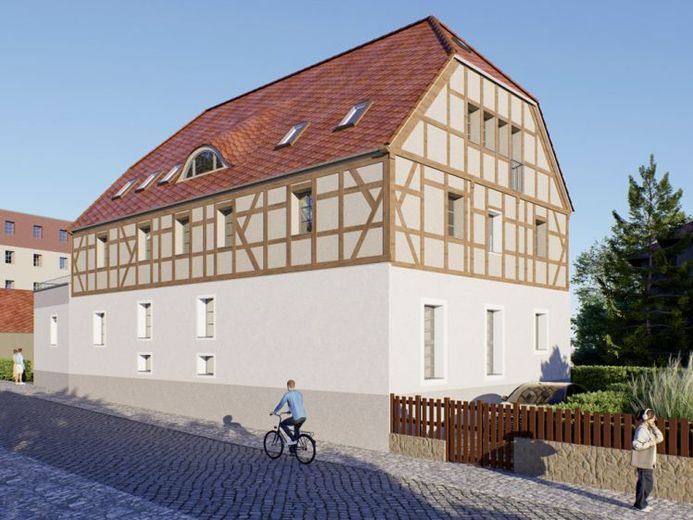


| Selling Price | 130.000 € |
|---|---|
| Courtage | 7,14% |
!KfW subsidy of € 282,000 has already been secured and is included in the sale!
In the middle of the picturesque Kyffhäuserkreis district, surrounded by numerous cultural and historical monuments, a unique opportunity has arisen: the acquisition of the historic "Rittergut Artern" property, combined with a visionary project idea. This historic property, which could house 7 exclusive apartments in the future, combines historical charm with modern living comfort in a fascinating way.
A decisive advantage: all building permits, structural calculations and listed building approvals have already been obtained. This means that the project can start immediately - without any waiting times. An investor can start work straight away and quickly transform the property into a modern residential project.
The former manor house, whose origins date back to the 12th century, was converted into a manor house in 1755, as documented by an inscription. After 1945, the property was converted into residential premises, which are still in use today.
The two-storey manor house with a crippled hipped roof impresses with its baroque architecture. It has a plastered quarry stone base and a solid plastered first floor, while the half-timbered upper floor is built in the structural half-timbered style. Particularly noteworthy are the preserved parts of the medieval predecessor building, especially the cross vault in the cellar, which impressively underlines the historical significance of the building.
This unique building offers investors the opportunity to revive history without delay and at the same time create modern living comfort in an exceptional environment.
Planning and use:
The project idea for the Rittergut retirement residence envisages a living space of approx. 355 m² and a net room area of approx. 621 m². These are distributed over the first floor, upper floor, attic and the loft. The manor house will also have a spacious basement area.
Particular attention will be paid to accessibility: All floors could be made accessible via an elevator so that residents can reach their apartments comfortably and without obstacles. A self-managed common room is planned on the first floor, which will serve as a meeting place and community hub for future residents.
The property offers a planned usable area of approx. 502 m², which opens up a wide range of possibilities for alternative uses. Instead of the retirement home, exclusive apartments, commercial spaces, studios or gastronomic facilities could be realized. This flexibility makes it possible to design the project according to your individual ideas and needs, thus providing a valuable basis for various development and utilization concepts.
Conclusion:
The project idea for the Rittergut retirement home combines historical charm with modern living comfort and offers a unique opportunity to live in a culturally and historically significant environment. Take the opportunity to acquire this exceptional property and actively shape the future of this unique property. Secure your place in this visionary project now and become part of a piece of living history.
Secure your chance to own this historic project now and give free rein to your creativity in its use - be it as an exclusive residential property or an alternative use!