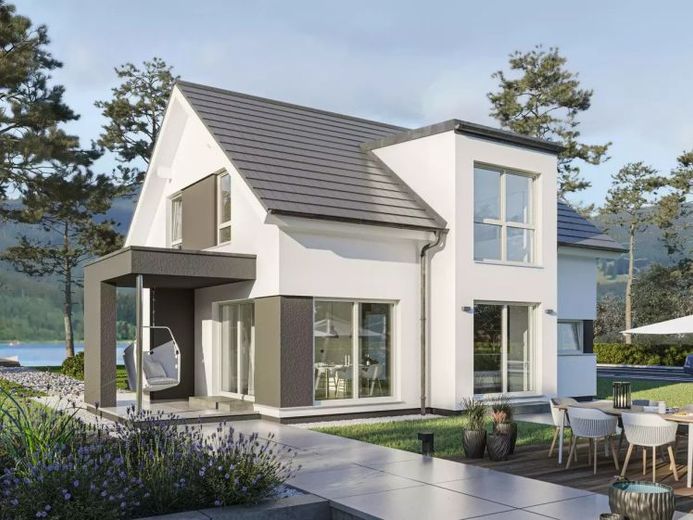



| Selling Price | 537.390 € |
|---|---|
| Courtage | no courtage for buyers |
We plan according to your wishes and ideas and build with our more than 115 years of experience!
Elegant, modern and with lots of fresh ideas: This is how this prefabricated house presents itself to the observer. The square structure is accentuated by various architectural features. The eye-catcher on the garden side is the transverse house with a monopitch roof, which forms an interesting counterpoint to the classic pitched roof with its wide roof overhangs. Thanks to generous glazing, the extension creates a spacious, light-flooded ambience on both floors. A well-designed patio roof was docked onto the gable end of the house. For example, a comfortable hanging seat could be placed underneath it, which not only the kids would love to lounge in on warm summer days. The color scheme of the façade adds a splash of color: the bright white mineral plaster is contrasted with dark grey surfaces. If you like, you can also delve deeper into the color box. How about a sunny yellow or a natural brown tone, for example? In this planning example, the entrance is on the gable end, but it can also be moved to the eaves end. The floor plan is perfectly tailored to the daily routine of a family of four. Open communal spaces, cozy private areas for each resident and multifunctional zones combine to create a harmonious and practical overall concept. One clever idea is the extra space on the gallery in the attic, which can be used in a variety of ways. Residents can set up either an airy home office with a view over the garden or a nice play corner for the children with a street carpet and knight's castle. There are also clever storage space solutions, which families in particular can never have enough of. The vestibule, for example, offers space for a large wardrobe in which all jackets, coats and shoes can be stored. Larger items such as ski equipment or the children's bobby car can be stored in the utility room. And food supplies have their place in the pantry, which is located between the entrance and the kitchen. This means the house has no basement at all.
Our innovative feel-good Climate Plus heating system with ventilation not only ensures the perfect indoor climate, it also conserves energy and resources. Benefit from the low purchase price (compared to similar technologies) and save money during its service life as no fossil fuels are required. Which also protects the environment!
www.wohlfuehlklimemacher.de
Take a look at our 100% recommendation rate ... www.referenzenmacher.de
Your exclusive Bien Zenker house is planned together with our architect and you, so you have the opportunity to incorporate your ideas into the planning. Our house examples are intended as suggestions to help you realize your own ideas.
The room layout shown is only an example.
We will plan the optimum layout and size of the rooms
will be planned together with you.
For your home and your life!