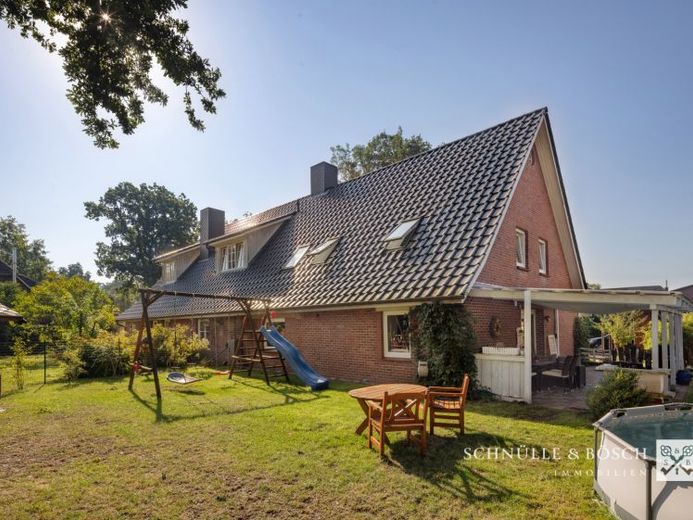



| Selling Price | 649.000 € |
|---|---|
| Courtage | no courtage for buyers |
Would you like to fulfill your dream of owning your own home?
Then take your chance now!
This lovingly renovated farmhouse with its approx. 343 m² of living space and two residential units creates a dream home with many possibilities for development.
Passing two old oak trees, you reach the spacious plot of this beautiful house. The building has been extensively renovated in recent years. The entire top floor was given a new roof covering in 2005 and was insulated and extended in 2005 (right side of the house) and 2020 (left side of the house).
You can find all further information on the renovations carried out in the "Features" section.
Both residential units have separate entrances and are thus completely separated from each other.
On the right-hand side of the house is an apartment with approx. 175 m² of living space on the ground floor and attic. The area on the first floor is characterized by the large old barn door, which has been replaced by window glass and thus floods the area with sunlight. However, the top floor in particular has been given a special charm following the conversion in 2005 and has a high-quality design.
This apartment has two bedrooms, two bathrooms, a kitchen and a large living and dining area as well as a great garden that invites you to linger.
The left-hand side of the house is currently occupied by the owners and has been lovingly modernized in recent years. On the first floor there are two bedrooms, a fantastic new kitchen with cooking island, a checkroom and storage room as well as the renovated bathroom with corner bath and walk-in shower. An open wooden staircase takes you to the beautiful top floor, where you will find the 50m² living and dining area as well as an office corner. The upper rooms are particularly bright and inviting thanks to the many built-in skylights. The covered terrace and the beautiful garden round off this dream home.
There is ample parking space in front of the house, even for larger vehicles. The carport was built by the owners as a horse shelter and has been used accordingly in winter in recent years.
With its two residential units, this house offers you many possibilities for use. The apartments are currently separate and have their own heating systems and meters, so that a quick rental would also be possible.
Take advantage of our 360° tour to see this beautiful two-family house for yourself. Simply follow the link below or copy it into your browser:
https://app.immoviewer.com/portal/tour/309180