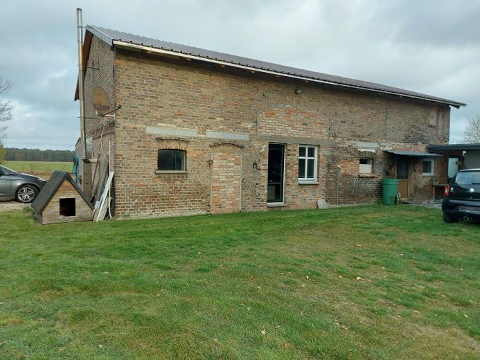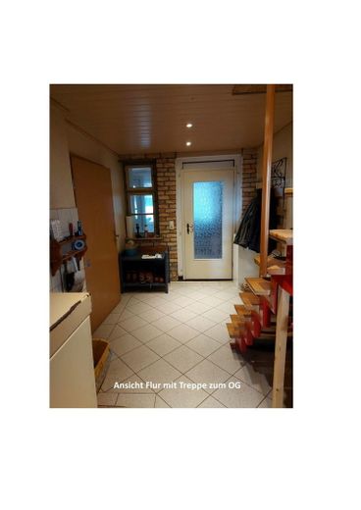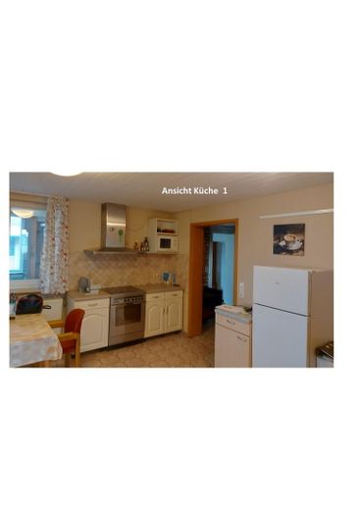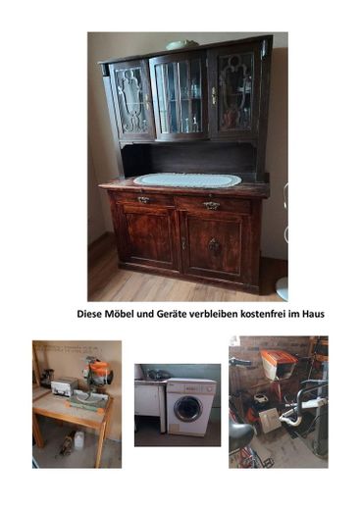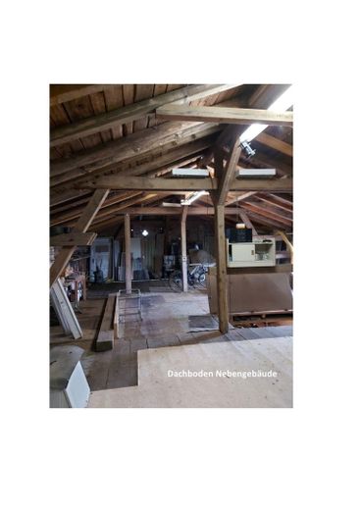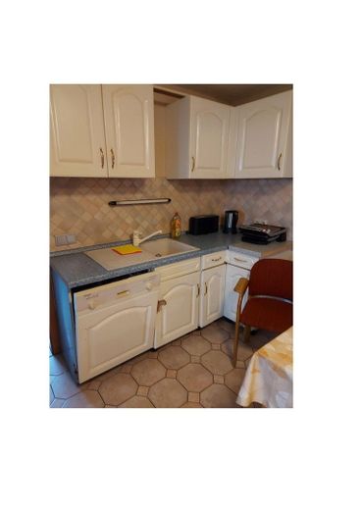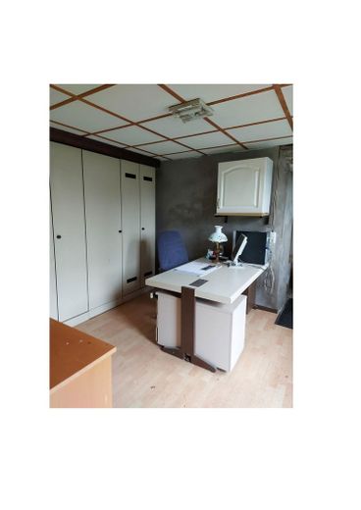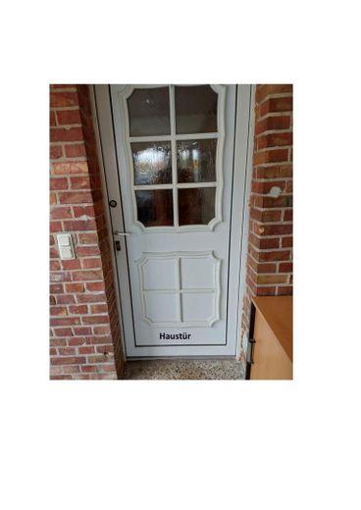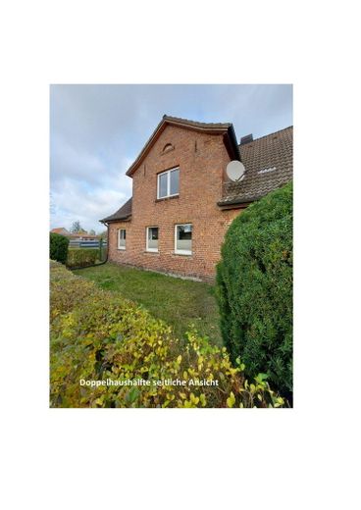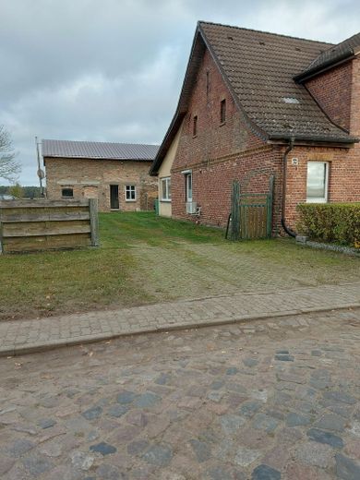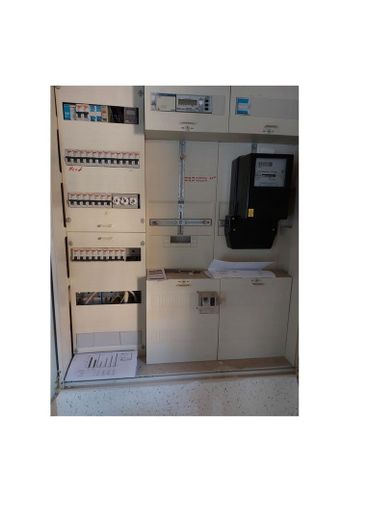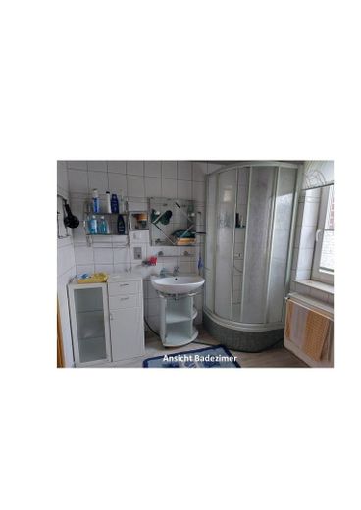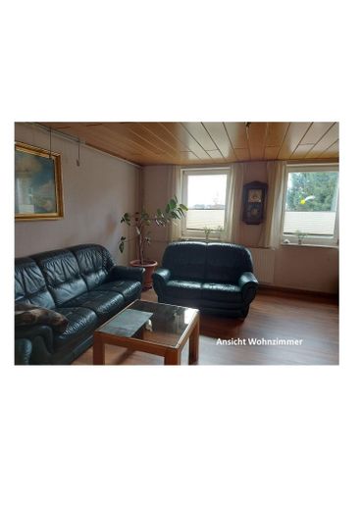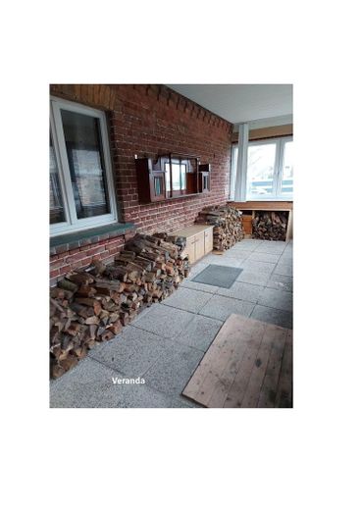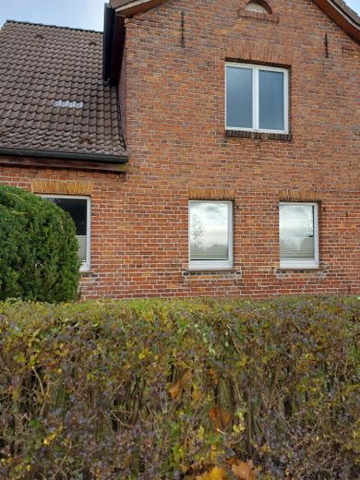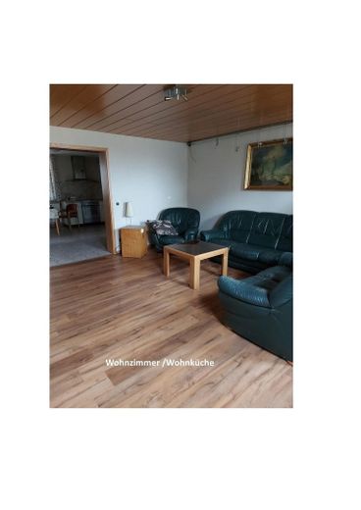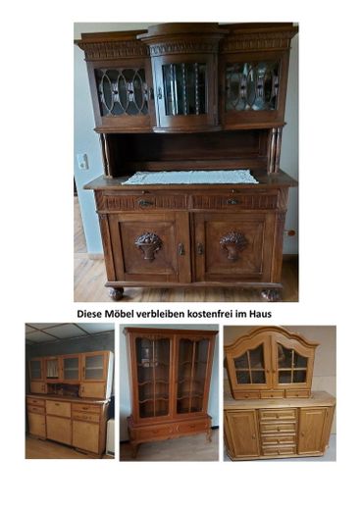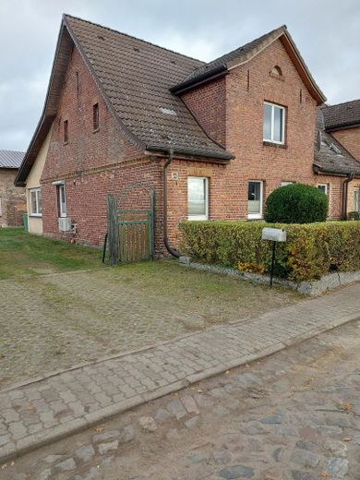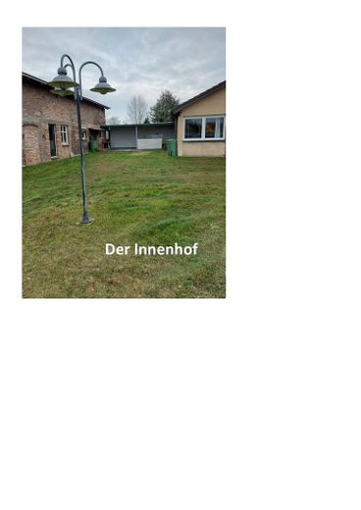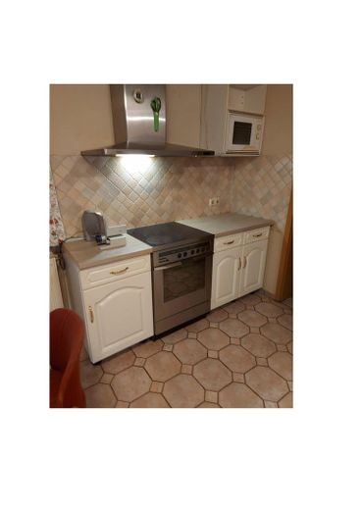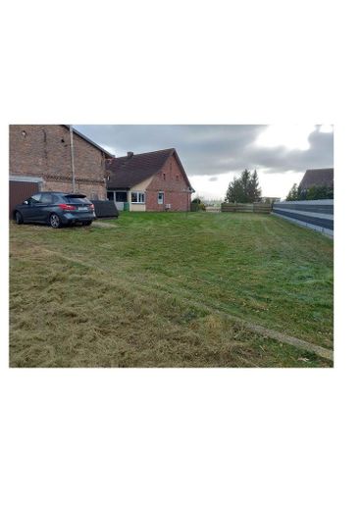About this dream house
Property Description
The fantastic semi-detached house offered here - built with bricks - is being sold privately. First of all, I would like to explain to interested parties the reason for the proposed sale of this house: the previous owner died suddenly and unexpectedly. He was a self-employed electrician. His young daughter, my niece, is the sole heir and has now instructed me to sell the house, as she does not want to or cannot use the house herself.
Now the details of the property: there are two main buildings, the large semi-detached house and a large outbuilding.
The house currently has a usable living space of 140.0 m², approx. 105 m² on the first floor and approx. 35.0 m² on the upper floor, with further potential for expansion. Work has already begun on this. Please refer to the attached floor plans for the exact layout.
The large outbuilding, which has been used as a workshop, office and warehouse to date, has a floor area of 140 m², whereby the upper floor has not yet been developed, but is completely in order. The roof has recently been completely re-roofed. The idea was to possibly convert this outbuilding into vacation apartments.
The plot itself is 5,268 m² in size, of which 3,736 m² is currently leased. If the buyer is not interested in using it himself, it can continue to be leased.
The house is mainly heated with a Foster central heating system, sufficient wood is available, furthermore a heat pump (from Mitsubishi) has recently been installed, which also functions as air conditioning in summer, there are also some electric radiators in the house and in the outbuilding. There is also a complete oil heating system on site, but this has not yet been connected. So sufficient heat is provided.
The purchase price includes all the furnishings still shown - with a picture. Also all garden tools, lawn mower, electric trimmer, etc.
Water is connected centrally, internet via fast fiber optic connection. TV via satellite, waste water is disposed of via the own septic tank. The entire property is fenced, currently to the neighboring property with new privacy fences. I have great neighbors! Two elderly couples live to the left and right of the property.
To avoid possible misunderstandings, the house is a very large semi-detached house with a lot of substance, I have certainly forgotten to mention a lot, but I think I have described everything essential, honestly and objectively, of course you will only get a real impression on site during a viewing.
For everything described I expect an amount of 145,000.00 This sum is absolutely fair and therefore no longer negotiable. The property is available immediately.
Furnishing
Garage with electric door
Ceilings in the house were re-paneled
The roof in the outbuilding has been renewed
380 volt power supply
Fiber optic connection
Inner courtyard partially paved
Plastic windows renewed
Bathroom newly tiled
the energy certificate is currently being created
Location
Location description
17379 Louisenhof is a district of the municipality of Ferdinandshof and belongs administratively to the Torgelow/Ferdinandshof office. Louisenhof is a small, very quiet village (population approx. 80) and is located in the district of Vorpommern Greifswald, halfway between the seaside resort of Ueckermünde (12 km) and Ferdinandshof (3 km) in scenic surroundings. The described property is located on the village street no. 22 (is also the only street), surrounded by trees...it is just great green here. The view from the garden opens onto an unobstructable meadow. Banks, medical facilities (pract. Doctors, dentist etc. as well as stores, banks, supermarkets etc. are located in Ferdinandshof, 3 km away. Hospital and everything else, such as hardware stores in Ueckermünde.
The Baltic Sea, the Szczecin Lagoon and the Hanseatic cities of Greifswald, Stralsund, Rostock, Wismar and Lübeck can be reached quickly via the A 20 highway (exit Pasewalk or Jarmen). From the A 20 BAB exit Pasewalk you can reach the property offered here in 20 minutes approx. 20 km. The journey time to Neubrandenburg and Anklam is 35 and 15 minutes respectively. There are bus connections to both cities. Via the B 109 you can reach the seaside resort of Ueckermünde (on the Szczecin Lagoon) in 15 minutes or the island of Usedom in 40 minutes. Extensive cycling tours or hikes can begin in the immediate vicinity. Horseback riding is also available if required.
