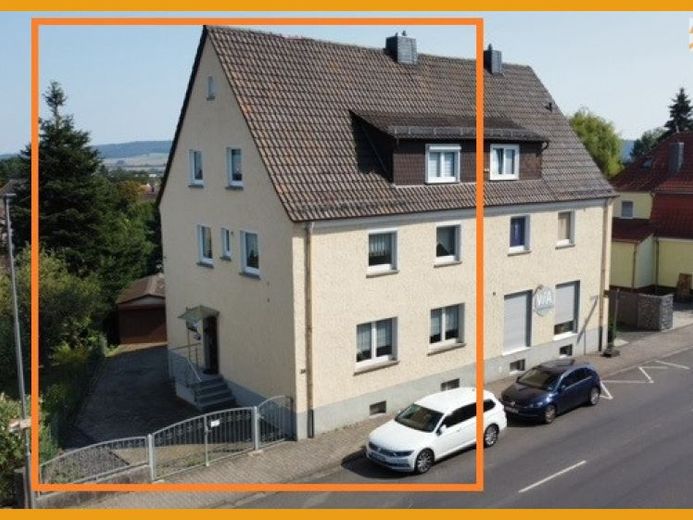



| Selling Price | 215.000 € |
|---|---|
| Courtage | no courtage for buyers |
This semi-detached house, built in 1954, offers you around 180 m² of living space with many possible uses. On the first floor there are 3 rooms which can be reached via an entrance from the staircase as well as from a rear entrance. This area offers the possibility of individual use as living space or as commercial space. Due to the convenient location of the property, a business can be established with good visibility. The upper floor and the attic together form the main residential unit of the house. This area also has its own apartment entrance door and can be viewed separately. On the middle floor, you will find a large living/dining room with access to the balcony, a kitchen with dining area and a WC in the style of the 1970s. The 3 bedrooms are located on the top floor of the house together with the shower room from the 90s. In the basement you will also find a further bathroom from the 2000s with shower and WC, the boiler room, as well as the oil store and a laundry room. A small garden with garden shed is available behind the house. Three cars can be parked in the courtyard and a further vehicle in the garage.