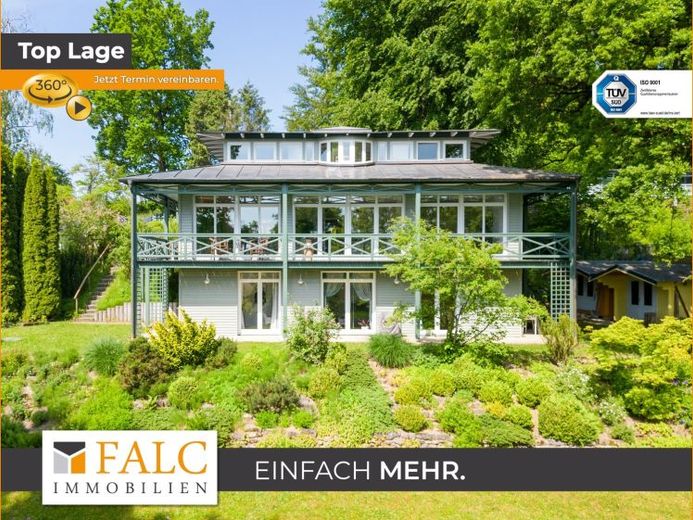



| Selling Price | 1.239.900 € |
|---|---|
| Courtage | no courtage for buyers |
This imposing single-family house was built in 1994 with great attention to detail in pagoda style on a plot of approx. 1,480 m². With a living and usable area of approx. 257 m² and a separate granny apartment in the basement, this property offers you enough space for the whole family.
A historic entrance door in Art Nouveau style, which originates from a Greek monastery, leads you directly into the representative hallway. From here you can reach all areas of the first floor. To your left is the spacious checkroom and the guest toilet. On the right side is the spacious, half-open kitchen with granite countertop and practical pantry, which offers you additional storage space.
Straight ahead, through the large glazed double doors, you enter the heart of the house, the and open living and dining area from which you can enjoy the unobstructed view of the greenery. An absolute highlight is the wrap-around veranda, which is accessible from almost all rooms on the first floor. The floor-to-ceiling windows and the panoramic sliding doors create a unique, open and bright feeling of space here.
The staircase, with borders of Italian mosaic tiles, leads you directly to the upper floor. Here you will find the master bedroom with dressing room, a large children's or guest room, the fully glazed conservatory with a far-reaching view in the direction of the Schmutter valley and an interior bathroom with a dreamlike glass dome.
In the basement are not only technical and storage rooms, but also the daylit two-room granny apartment with about 55 m², which can be used e.g. as an office. Due to the hillside location, this is completely above ground and is flooded with lots of light.
Convince yourself at an individual viewing appointment and let yourself be enchanted by the charm and the absolutely quiet location in an upscale neighborhood!