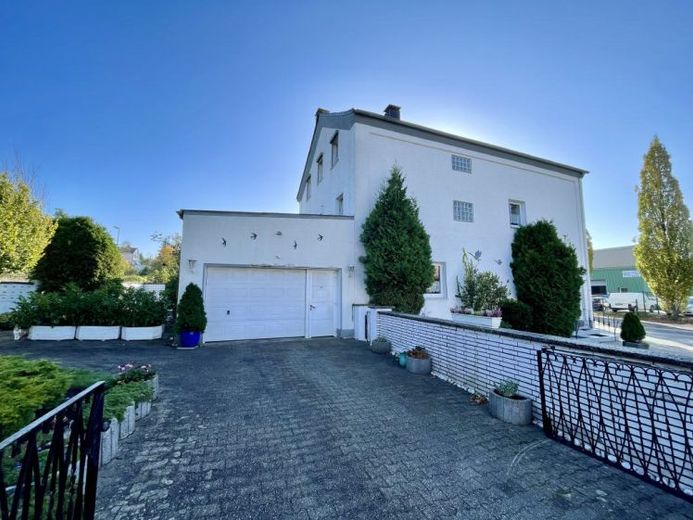



| Selling Price | 185.000 € |
|---|---|
| Courtage | no courtage for buyers |
A spacious residential building with a store is for sale in a central location in Fröndenberg-Langschede.
With a total of approx. 326 m² of living and usable space, the property offers enormous space for a wide range of uses. The property is also a conceivable option for investors looking to rent it out completely to third parties.
The oldest documents available to us document a conversion of the store in 1955. As the masonry of this property is made of so-called Fröndenberg brick, we classify the year of construction as the 1920s/1930s. However, we cannot guarantee the year of construction. Unfortunately, no further evidence was available from the relevant authorities on request.
According to the land register, the plot of land belonging to the property comprises approx. 449 m², consisting of two plots (approx. 112 m² + approx. 337 m²). An outdoor seating area and a manageable green oasis invite you to relax on the plot.
The house has a total living area of approx. 202 m² with two separate residential units on two floors on the upper and top floor. The upper floor is currently occupied by the owner himself. The rooms on the top floor are vacant.
The following layout awaits you:
UPPER FLOOR
- Large living and dining area
- 1st bedroom with dressing room in front
- 2nd bedroom
- Kitchen
- 1st hallway
- 2nd hallway
- Daylight bathroom with corner bath/washbasin/WC
ROOF FLOOR
- Large living and dining area
- 1st bedroom, divided into two non-enclosed rooms
- 2nd bedroom
- kitchen
- 1st hallway
- 2nd hallway
- Daylight bathroom with bathtub/washbasin/WC
- Access to the attic (partially insulated)
The overall appearance is well maintained, which the owner has always attached great importance to. The property has been continuously maintained and selectively modernized.
What else you should know:
According to the owner, the interior walls of both residential floors have been fully insulated with insulating panels.
The windows in the building are a mix of wood and plastic, but are double-glazed throughout and mostly fitted with shutters or pleated blinds to darken the room (exception: roof windows).
The bathrooms have been modernized over the years (on the upper floor about 15 years ago, in the attic about 18 years ago).
The store on the first floor offers numerous possibilities on approx. 67 m² of usable space. The store has been let since 01.02.2023 and currently brings in EUR 200 per month in warm rent. Although this is currently a modest rent, it covers at least part of the ancillary and heating costs compared to a vacancy.
The retail space can remain rented out (with modified rental conditions) or can also be used in the future, e.g. as an office, practice, grocery store, exhibition space or workshop. A separate entrance also allows the store to be used independently. Incidentally, the sales area of a butcher's shop used to be located here. The former butcher's shop with refrigeration and social rooms is also located behind it on the first floor, but is not currently in use. The garage belonging to the property, which was used for delivery purposes, among other things, in the course of the butcher's use, is also located there.
Parking spaces:
In addition to the garage integrated into the house, there are further parking spaces at the side for at least three normal-sized vehicles.
Energy certificate:
With regard to the energy certificate, we note that requirement certificates are often verified with a low energy efficiency class. All consumption values are not taken into account. The fact is, however, that you will have to factor in investment costs for a new heating system.
Location:
You need to know one thing in advance: This residential and commercial building is very centrally located, i.e. neither in a cul-de-sac nor in a private street or in a quiet residential area. In the house itself, however, you will be less aware of passing traffic than you might initially think.
Positive: The connection to public transportation is quite good and the highway can be reached quickly. The connections to the A1 and A44 are just a few minutes' drive away.
An elementary school and a kindergarten are also located in Langschede. Shopping facilities can be found in the directly neighboring district of Dellwig.
Our conclusion:
The residential and commercial building offers a wide range of uses and is therefore ideal for investors, business people and families who want to combine work and living under one roof.
Curious? We would be happy to show you this property as part of a joint viewing. We look forward to hearing from you.
Would you like to sell your home? " You can offer us your property online here.
Further interesting links for you:
Real estate agent Fröndenberg
Real estate agent Fröndenberg
Manuel Korte Real Estate Fröndenberg
Fröndenberg
House for sale Fröndenberg
Real estate offers Fröndenberg and surroundings
Real estate Fröndenberg
House sale Fröndenberg
Real estate sales Fröndenberg
Selling a house with or without an estate agent