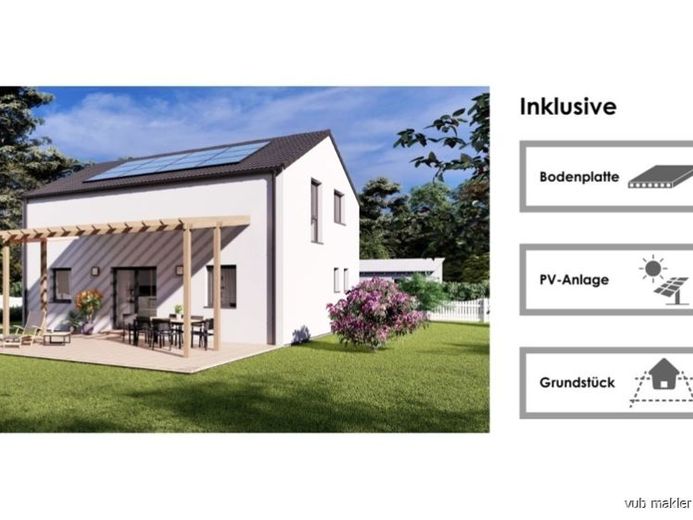



| Selling Price | 390.000 € |
|---|---|
| Courtage | no courtage for buyers |
The Family Classic D is a modern and stylish home that is characterized by its flexibility and functionality. On the first floor, which covers an area of 74.27 m², there is a spacious kitchen, which serves as the heart of the house and offers enough space for all the necessary kitchen appliances. Adjacent to this is a practical utility room, which houses the building services and offers additional storage space. A separate WC is easily accessible for guests. The office provides a quiet workspace, while the spacious living-dining room with its large windows and patio doors is the perfect place for family activities and social occasions.
The top floor spans 68.85 m² and houses the bedroom, which offers a private retreat with ample space for furniture and personal belongings. Two further rooms can be used individually as children's rooms, guest rooms or hobby rooms. The spacious bathroom is equipped with a shower and a bathtub and offers enough space and comfort for the whole family.
The architecture of the house makes it possible to adapt the size and room layout according to personal needs and wishes. Whether you need more space or want to make the house more compact, the flexible floor plans allow for individual design.
The house is fully fitted out on delivery and ready for immediate occupancy. This saves future residents time and effort, as they do not have to worry about completing the interior fittings. The asking price already includes the plot, a floor slab including the associated earthworks and the turnkey detached house.
Potential clients interested in the Family Classic D can choose from a wide range of customization options. By consulting with a specialist, individual wishes and requirements can be incorporated into the planning to create the perfect home.