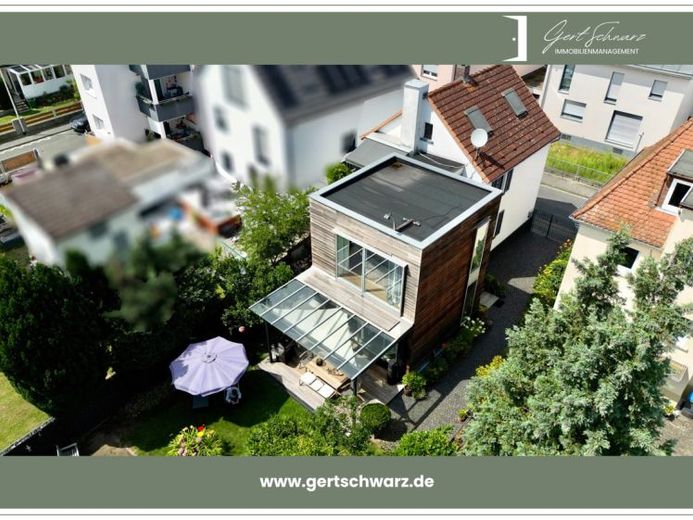



| Selling Price | 870.000 € |
|---|---|
| Courtage | no courtage for buyers |
Welcome to your new and unique home in Egelsbach! This extraordinary property combines a refurbished, classic front house with an architecturally extremely sophisticated extension in cubic form to create a symbiosis with a feel-good guarantee.
The detached house, originally built in 1934, was completely renovated in 1995 and offers a living space of approx. 123 m². The architect's extension built in 2002 perfectly complements the ensemble with an additional approx. 63 m² and increases the total living space to approx. 185 m². There are a total of seven rooms spread over three floors. Furthermore, there is another room in the basement of the extension that can be used as living space, with an additional approx. 19 m², which is not included in the 185 m² of living space.
The entrance area, a bedroom (currently used as a dressing room) and two further rooms (currently connected to form a large room with an office and fitness room) are located on the first floor of the front building. Upstairs, you will find a large, stylish bathroom equipped with both a bathtub and a shower as well as the large living/dining area, one of the most cozy places in the house duo. The front house is completed by the charming master bedroom on the top floor.
The annexe, which can be accessed via the hallway of the front building, has a modern bathroom on the first floor, which was completely renovated in 2023, a comfortable shower and a large children's room with direct access to the terrace. The living room is located on the upper floor. This offers a view of the green oasis of the garden through the wide, floor-to-ceiling windows. The living room is directly connected to the dining area and the open kitchen in the front building via an open gallery. A special highlight is the approx. 20 m² terrace made of high-quality wood with a view of the garden.