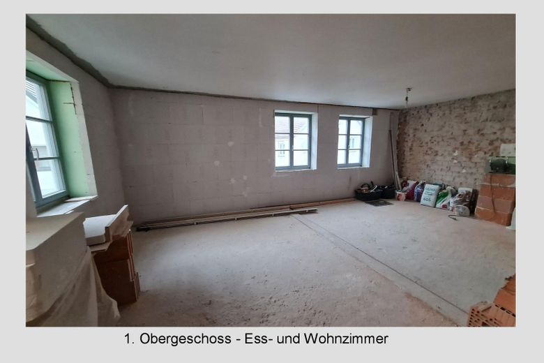
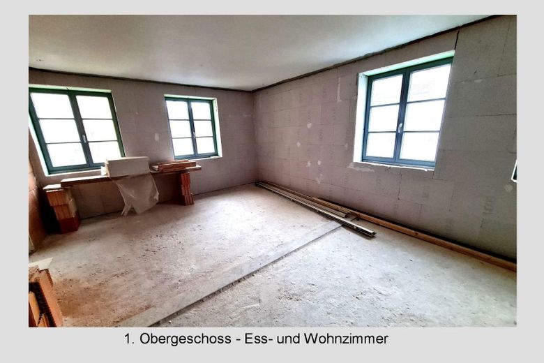
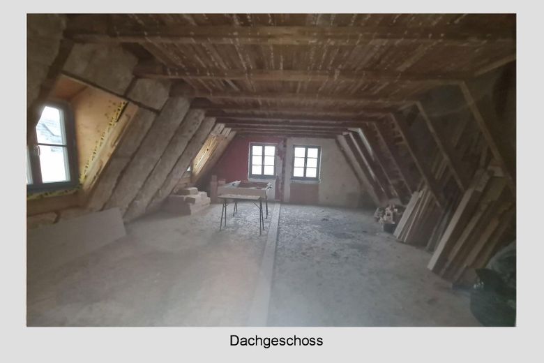
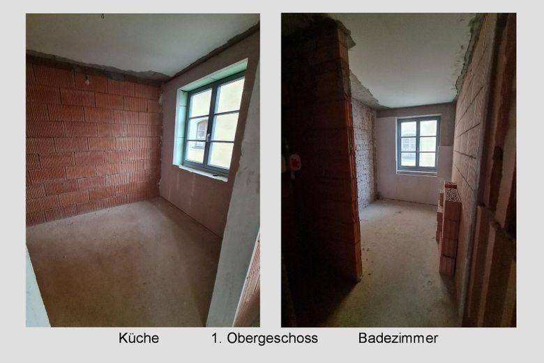
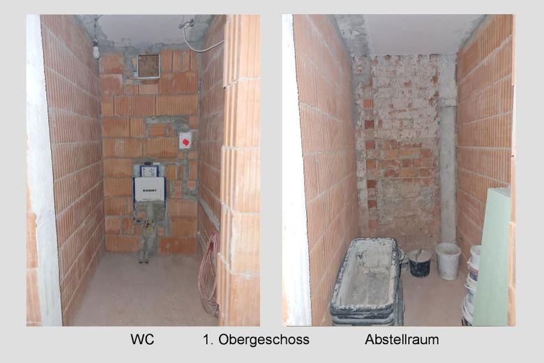
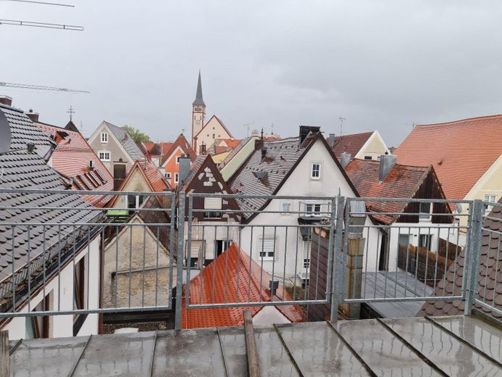
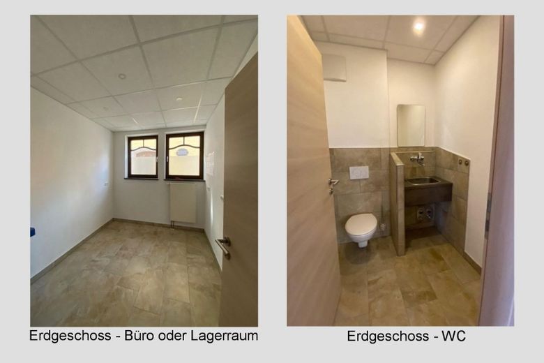
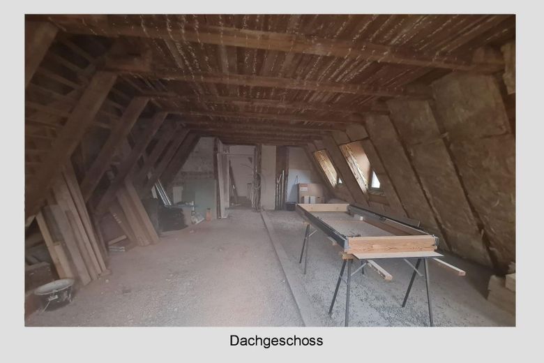
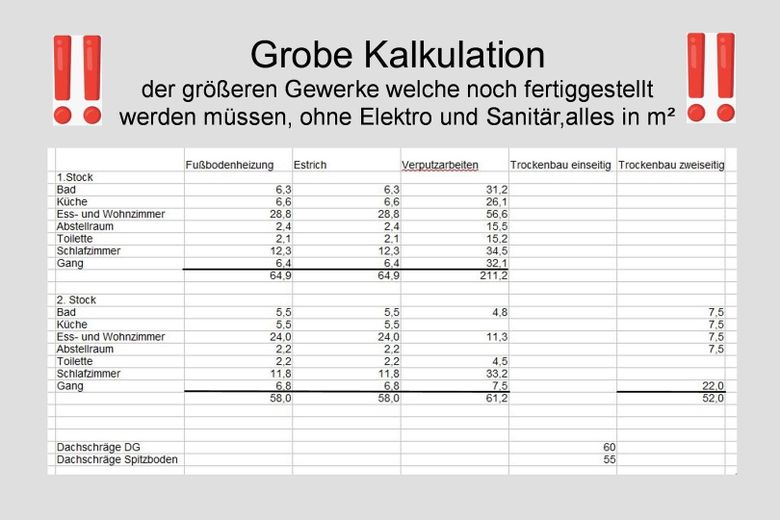
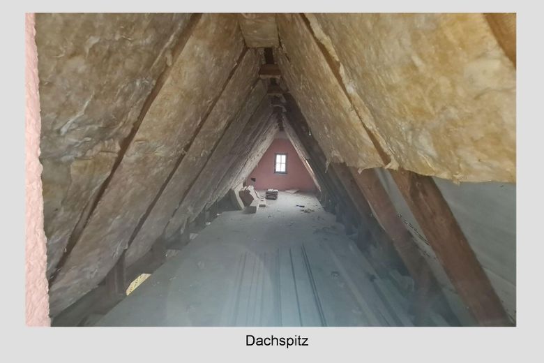
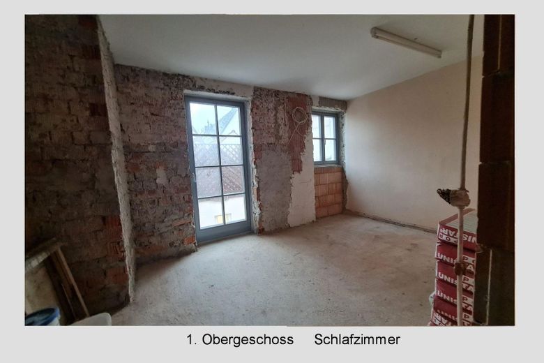
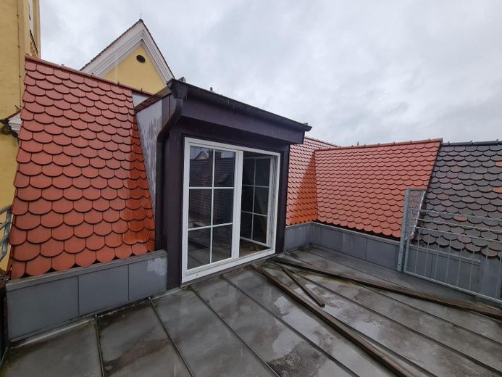
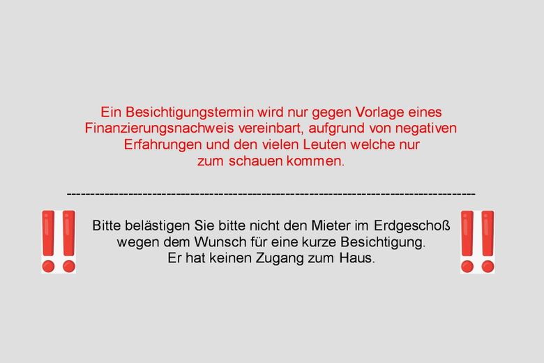
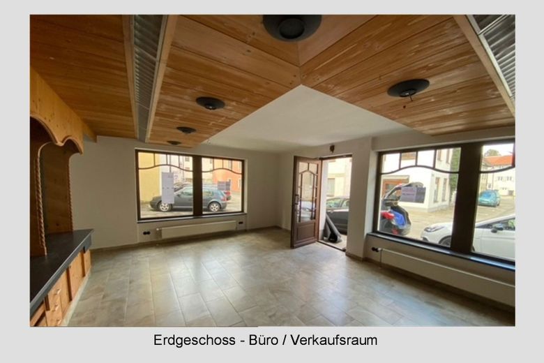
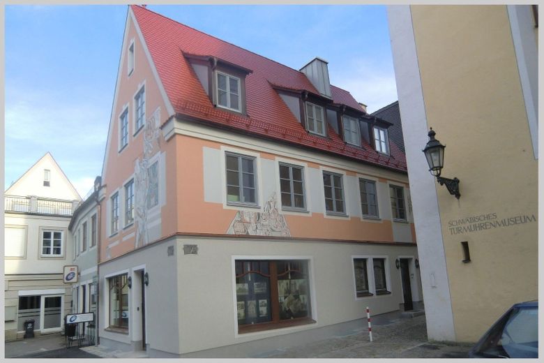
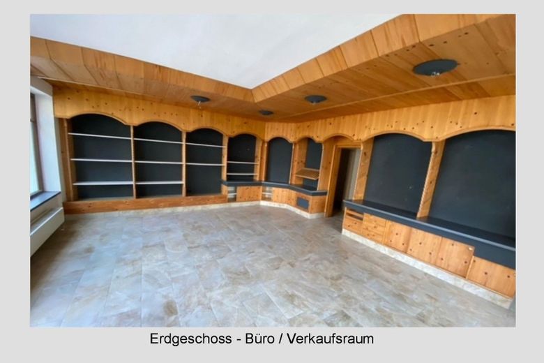
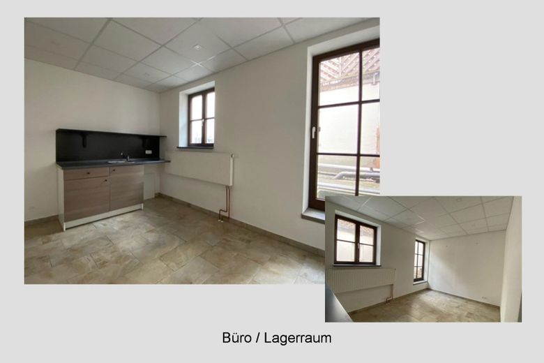
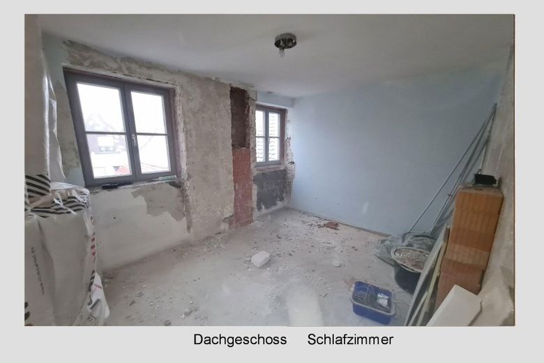
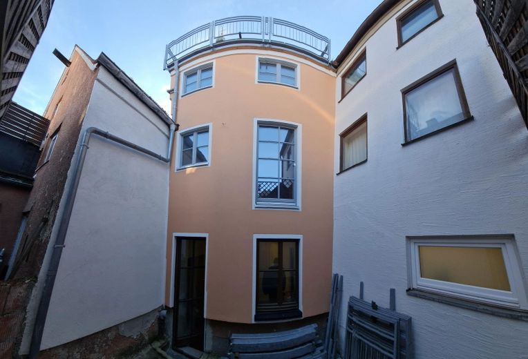
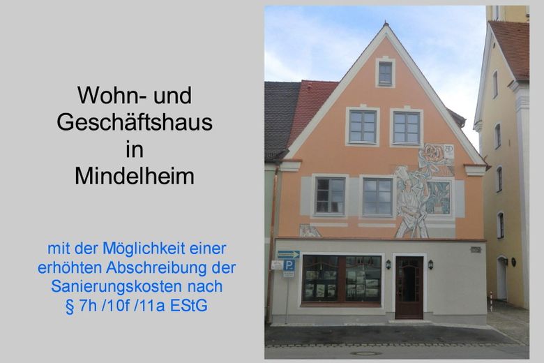



| Selling Price | 369.000 € |
|---|---|
| Courtage | no courtage for buyers |
This beautiful residential and commercial building in the heart of Mindelheim near Memmingen is an attractive property for owner-occupation or for letting. Here, skilled self-designers can immediately realize their individual living plans and, in addition to the already renovated commercial space on the ground floor, complete their new home for first-time occupancy or up to 2 separate apartments for rent.
The property, built in 1963 on a plot of approx. 110 m², is located in the middle of the tranquil old town of Mindelheim and impresses from the outside with its attractively designed and lovingly renovated façade.
The building has a commercial unit of around 68 m² on the first floor. It can be used as a store, office or small café or for other purposes. A large room with inviting shop windows, a small office, a workroom and a sanitary facility are available there.
The living space of approx. 120 m² is distributed over the second floor with approx. 66 m² and the top floor with 54 m² and is still in the shell construction stage. A rough room layout has already been created with solid brick walls. All further work still needs to be done, so you have maximum freedom in the design.
A balcony of approx. 10 m² can also be built on the 1st floor; a metal structure is already in place.
The completely gutted ground floor has a roof terrace of around 12 m² where you can enjoy the view over the rooftops of the old town.
All floor slabs are concreted and the building has a full basement.
The first floor is insulated on the outside and the 1st floor on the street side is insulated on the inside with mineral insulation panels. All supply lines have already been laid up to the 1st floor, so no further work is required in the basement or on the first floor. The roof was renewed in 2011 on the existing roof truss, including the installation of a 6 cm thick wood fiber board on the rafters and the construction of new dormers. A new gas heating system was installed in 2014 and high-quality triple-glazed Meranti wooden windows and exterior doors were installed in 2013/14.
You can see from the pictures that some work is still required for completion. However, you will then own a unique house.
The house is located in a redevelopment area of the city of Mindelheim and therefore
you can apply for a certificate in accordance with § 7h /10f /11a EStG (increased depreciation). With this certificate you can then write off almost all of the refurbishment costs for tax purposes, even if you use the property yourself. Please ask your tax advisor about this.