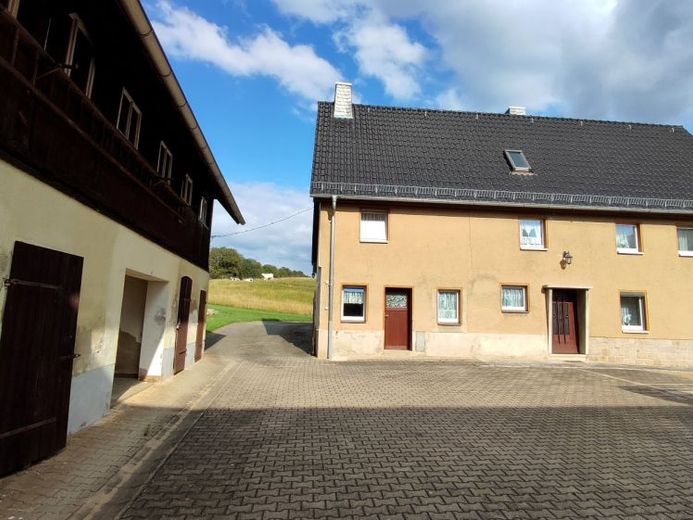



| Selling Price | 165.000 € |
|---|---|
| Courtage | 3,57% (3,57 % des Kaufpreises inkl. 19 % MwSt.) |
A main building in need of renovation and an outbuilding in need of renovation of a former 4-sided farmhouse as well as a separate garage are for sale.
The 4-sided farm is completely existing and is currently mainly used for residential purposes. A few years ago, the property was divided diagonally across the inner courtyard.
According to the energy certificate, the house was built around 1870. The building is constructed with solid masonry and has a partial basement.
Several conversions and extensions have been carried out over the years. A terrace was added on the ground floor, a gas heating system (1995) was installed and plumbing and electrical installations were added. All rafters and parts of the roof trusses were replaced and the roof was re-roofed.
The farm building, which was constructed at the same time, originally served purely as a building for animal husbandry and for storing animal feed. The construction method was chosen accordingly.
The building has a small, massive partial cellar with a vaulted ceiling. The first floor still contains stables for rabbits, chickens and sheep. The attic has a wooden loft. It essentially only consists of 2 larger rooms, which were used to store hay and straw. The loft above is empty and unused. This building has no heating. There have only been conversions on the ground floor, where a garage was added in the middle section, a toilet in the SE corner and a chicken coop on the north side. Apart from the most necessary repairs that have already been carried out (e.g. roof covering renewed), the building is in its original condition.
The garage was probably only built in the 1960s. It is a well-preserved, solid masonry building.