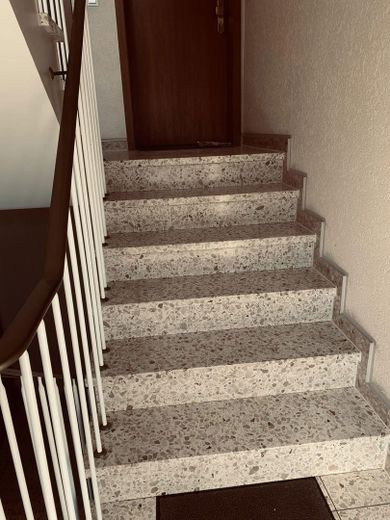
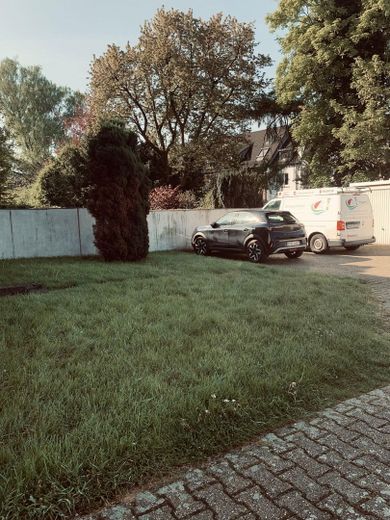
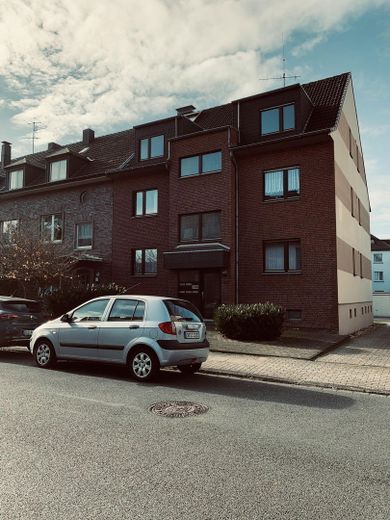
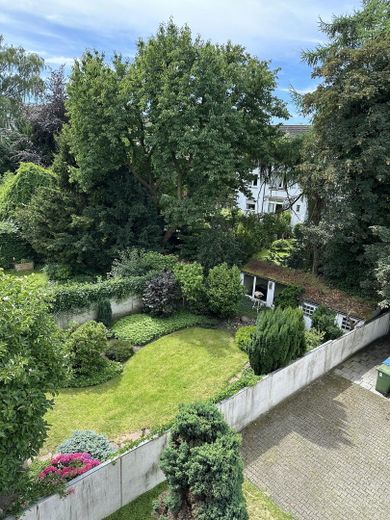
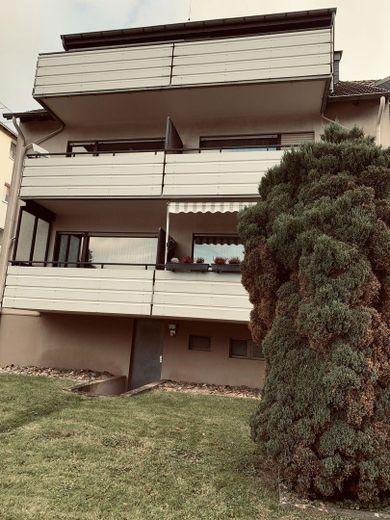



| Selling Price | 265.000 € |
|---|---|
| Courtage | no courtage for buyers |
This very well-designed condominium is located on the 2nd floor of a three-family house built in 1985. 5.5 rooms are spread over approx. 120 m² in a bright and appealing room layout. The living and dining area leads onto the very private loggia, which cannot be seen from any side. The kitchen is located separately next to the living room and the hallway leads to the guest WC, bathroom and the two bedrooms. An ideal floor plan for a family, a couple or a single household. A large cellar room belongs to this apartment as well as a single garage which can be purchased as an option. Furthermore, a general laundry and drying cellar can also be used and an additional bicycle cellar is also available. The apartment is an extremely interesting offer due to its features, the ideal floor plan and the central yet quiet residential area. The apartment can be purchased as an investment.
All data and representations made in this exposé refer to the plans available to us, documents and sketches provided to us and statements made by the owner. We cannot accept any liability for the accuracy of this information, errors or changes.
*Loggia *Garage *Cellar *Daylight bathroom with bathtub *Guest WC with window
The apartment building is located in a side street with little traffic in the center of Oberhausen. The city center can be reached in a few minutes. The connection to bus lines and the highway is very good. Daily necessities, schools and other infrastructure are also within walking distance.
All stores for daily needs are within walking distance. The connections to the public transport network as well as the connection to the "Ruhrgebiet" highway network to reach neighboring cities such as Essen, Mülheim, Wesel, Duisburg and Düsseldorf, etc. are optimal.