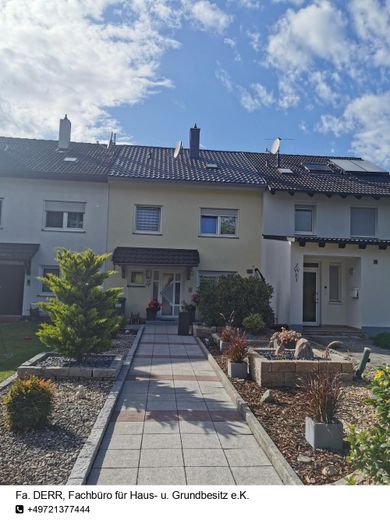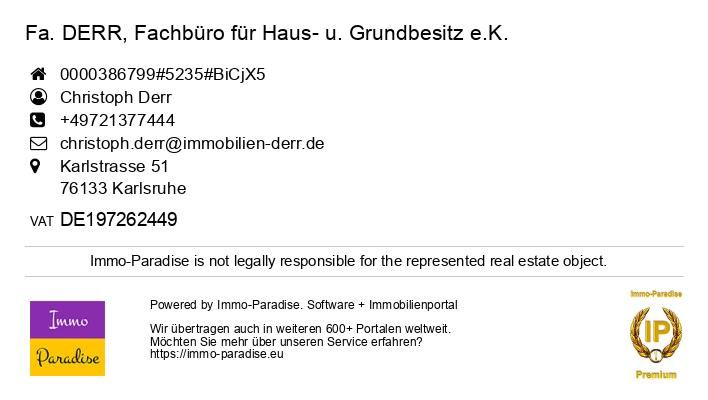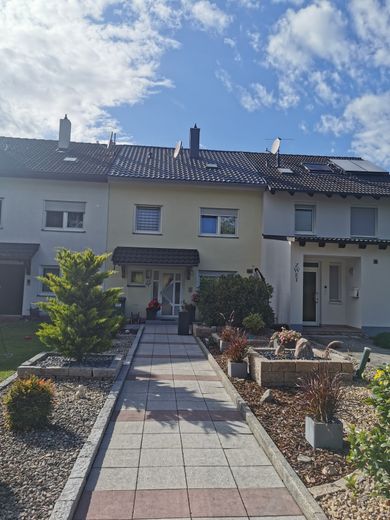
386799_title_1.jpg

386799_title_2.jpg



| Selling Price | 545.000 € |
|---|
High-quality furnished 1-family terraced house with large plot and garage
Immo Paradise e1bd7e97 36f99ffa 386799#61 The house is not only extensive in all areas, but also equipped to a high standard and well maintained. It therefore offers all the living comfort you would expect in this day and age. Among other things:
Tiled floor throughout the ground floor
*
Conservatory made of white aluminum with two large sliding elements facing the garden
*
Electric fireplace in the conservatory with remote control and heat function
*
Awning and sun blinds on all sides of the conservatory
*
Ornamental garden behind the house with stone tiled terrace and seating area with privacy screen
*
Garden shed with electricity and light inside
*
Additional property access from the rear via the garden
*
Garden lights operated via switches in the conservatory
*
Suspended wooden ceiling in the living area (a stretch ceiling with spotlights is to be installed in the future)
*
Modernized electrical distribution
*
Solid house access door with increased security standard made of plastic with glass insert, three hinges and multi-point lock
*
Entrance hallway with suspended wooden ceiling with recessed spotlights
*
Guest WC in entrance area tiled to ceiling height with white wooden ceiling
*
Plastic insulated glass windows with lockable handles
*
Granite flooring in kitchen and guest WC
*
Modern fitted kitchen with branded electrical appliances
*
Door intercom system with door opener on the ground floor and first floor
*
Hallway kept open to the living room
*
Wooden staircase with open steps and metal railing in the middle and wooden handrail on the wall to the upper floor
*
Laminate flooring on the 1st floor
*
Bathroom on the 1st floor tiled floor-to-ceiling with Schick tiles with glittering stone inserts from Swarofski, white wooden ceiling with mirrored joints, suspended WC with concealed flush, shower and bathtub, double washbasin with vanity unit
*
Wooden bathroom door in brown with fanlight
*
PVC flooring in the bedroom
*
Convertible attic, radiators, modern sockets and light switches, water access available
*
New, modern roof windows with solar-controlled shutters
*
House built entirely from fired bricks
*
Stone staircase to the basement
*
In the basement utility room and storage area under the stairs with folding door
*
PVC floor in utility room
*
Carpeting in the living areas in the basement
*
Wood-paneled living room in the basement
The house also has a garage which is located on a neighboring garage plot.
Room program:
Basement:
Utility cellar 16.80 m²
Workroom 8.40 m²
boiler room 12.30 m²
Storage cellar 7.80 m²
Hallway 3.50 m²
Total basement 48.80 m²
First floor:
Living/dining 28.80 m²
Conservatory 17.50 m²
Kitchen 8.00 m²
Hallway 9.10 m²
Guest WC 1.70 m²
Total ground floor 65.10 m²
Upper floor:
Parents 15.10 m²
Children's room 9.00 m²
Guest room 9.60 m²
Bathroom with WC 6.40 m²
Hallway 6.70 m²
Balcony (1/2 of the area) 2.00 m²
Total upper floor 48.80 m²
Top floor (not fully developed):
Studio 29.00 m²
Room 9.60 m²
Hallway 2.40 m²
Total DG 41.00 m²
Composition:
Living space developed 113.90 m²
Living space not fully developed 41.00 m²
Total living space 154.90 m²
Floor space basement 48,80 m²
The areas in the attic were partially measured from the plans. Minor deviations are possible.
*
Purchase price:
The purchase price including the fitted kitchen and garage is € 545,000.
*
Special feature:
The house is being sold as an investment, as the sellers of the house want to stay in it. In return, they would be prepared to pay a reasonable rent of €1,900.00 per month. The advantage for the investor/purchaser is that the current owners take excellent care of the property. This means that there is already an absolutely secure and solvent tenant. This guarantees an investor a low-maintenance and risk-free tenancy as well as the long-term value retention of the property.
*
Commission note:
If successful, the buyer pays a buyer's brokerage commission of 3.57% incl. 19% VAT to DERR, Fachbüro für Haus- u. Grundbesitz. The commission is calculated from the notarized purchase price.
Christoph Derr
+49721377444, +49721377444, 0721/377444
DERR, specialist office for house and land ownership e.K.
The terraced house, built in 1978 in solid construction, is located in an excellent residential area of Bruchhausen, a popular district of Ettlingen. The direct surroundings of this residential area are characterized by large green areas as well as a generally loosened up building style. The existing bathing center in Ettlingen-Bruchhausen at the bathing lake Buchtzig with its sandy beach and natural shore areas also lends this residential location a particularly high recreational value. A pleasant living in a residential area close to the city is thus guaranteed. Shopping facilities for all daily needs can be found on site (to the supermarket with bakery as the crow flies approx. 300 m, to the pharmacy as the crow flies approx. 200 m). In addition, the center of Ettlingen as well as the city of Karlsruhe can be reached quickly and comfortably via well-developed traffic routes, both with one's own car and with public transport (city railroad and bus). The nearest bus stop is about three minutes away on foot.