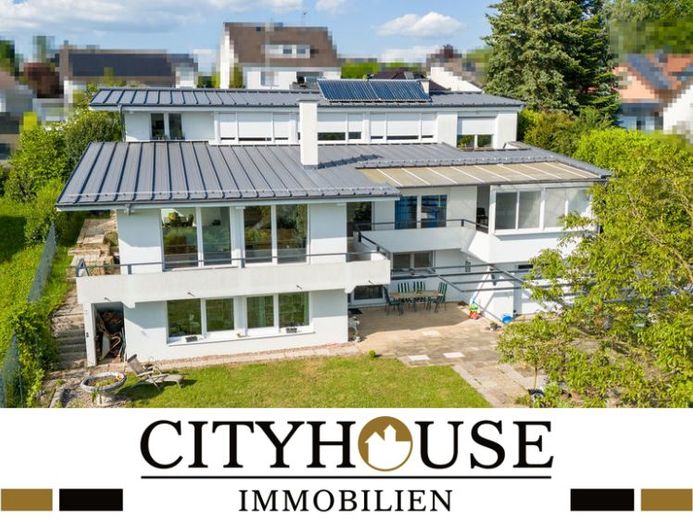



| Selling Price | 969.000 € |
|---|---|
| Courtage | no courtage for buyers |
This fantastic two-family house in the heart of Siegburg - Braschoß from 1977 in an absolute south-facing location leaves nothing to be desired. One apartment can be occupied immediately.
The total living space is 426.16 m².
The larger apartment extends over 2 floors (ground floor and upper floor) with a living space of 312.78 m² and is available immediately for own use or for renting out.
The top floor apartment with 113.38 m² of living space is currently rented out.
Both units have their own entrance to the house or apartment.
The entire house was extensively modernized in 2015 / 2016.
Completely new roof, gas condensing heating with hot water heating, replacement of all windows, replacement of all floors in wooden floorboards, tiles and laminate.
Ceilings and walls were newly plastered and painted.
Most of the heating, water and electrical pipes have been renewed.
312.78 m² unit - ground floor and upper floor:
--------------------------------------------------------------
On the first floor there is a large open kitchen with fitted kitchen and dining area. The garden can be accessed from here.
The first floor also has three further rooms, which are currently used as an office, guest room and hobby room.
There is also a storage room, a laundry and drying room and the boiler room on this floor, which provides access to the garage from inside. A guest WC is also available here.
Second floor:
---------------------
A beautiful, open staircase with wooden steps leads to the upper floor of the apartment.
A beautiful living and dining room with adjoining fireplace area and generous seating awaits you here, with a total area of 64 m².
Flooded with natural light, with beautiful views and direct access to the terrace, this room can be described as the true highlight of the apartment.
There is already a gas connection on the covered terrace to supply gas to an outdoor kitchen, for example.
There is also an office on the upper floor, which can also be accessed via a separate outside entrance. A bedroom with adjoining dressing room, a children's room and two bathrooms.
113.38 m² unit - top floor
------------------------------------------------
The top floor apartment is a 3-room apartment and offers a spacious living and dining area of almost 40 m², a bedroom and a children's room or study.
The apartment has a beautiful kitchen, a spacious hallway and a utility room, which is also used as a laundry and drying room.
The fantastic daylight bathroom with separate shower rounds off the living experience.
There are two outdoor parking spaces in front of the apartment. Power supply for e.g. a caravan is available.
The total net rent for the top floor apartment is € 13,680.00 / p.a.
plus € 2,400.00 advance payment of ancillary costs / p.a.
The rent payments are made punctually and regularly.
The rental agreement has been in place since 2020.
According to the owner, it is possible to add a fourth storey above the retaining wall already erected on the street side.
Subject to planning permission and detailed structural inspection.
Further information can be obtained from the local building authority.
Viewing appointments are possible at any time by appointment!
We look forward to seeing you!
Your Cityhouse - Team