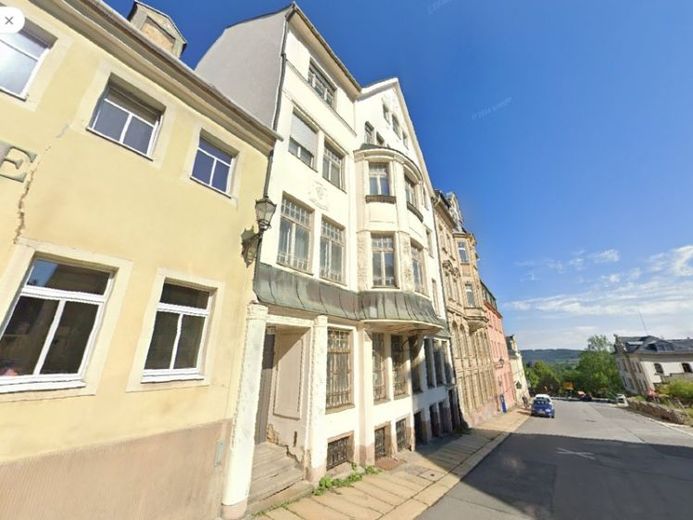



| Selling Price | 170.000 € |
|---|---|
| Courtage | no courtage for buyers |
Here we offer you 2 connected apartment buildings. A representative four-storey residential and commercial building (front building) in distinctive Art Nouveau style with 8 axes in a closed development. The façade is visually emphasized by a narrow sheet metal cladding
roofing (between ground floor and upper floor) divides the façade into two sections. In the lower part, the base with cellar windows and a larger opening on the right, above which is the ground floor with seven large rectangular barred windows. The entrance to the building is on the left. This is slightly
with a staircase in front and is framed by two half-columns with medallion-like patterns. The building (front building) is a listed building.
Built in 1911 by the Dresden architect Georg Heinsius von Mayenburg, this Art Nouveau building is of particular architectural
historical and artistic significance, not only because of its high-quality design, but also because of its authentic state of preservation. It is a successful example of a residential and commercial building, which was particularly important around 1900.
The somewhat smaller MFH (rear building) behind it, with its own street access to the rear neighboring street, is not a listed building. This building was built later and is kept simple.
Both buildings enclose a small inner courtyard. The houses are vacant and in great need of renovation.