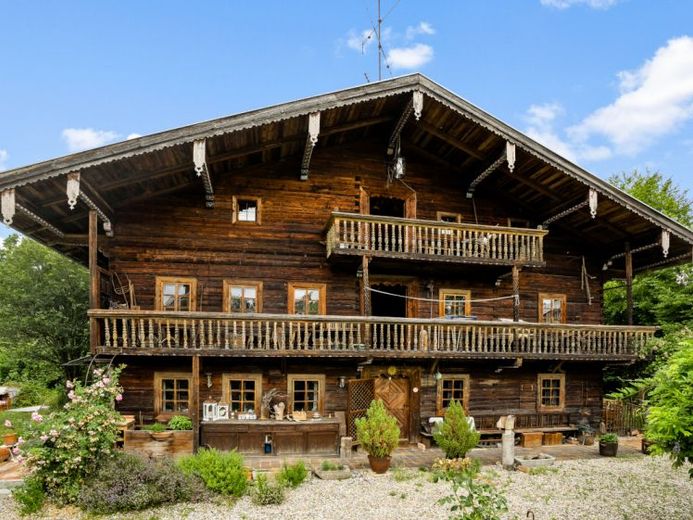



| Selling Price | 698.000 € |
|---|---|
| Courtage | no courtage for buyers |
The original wooden farmhouse was first mentioned around 1718. It was dismantled and moved to its current
relocated to its current location in 1977 and extensively rebuilt. The building is of course under
listed building and is described there as: "Former farmhouse from Hirla, two-storey log construction
with gable slates, painted beam heads and arches, dated several times to the year 1718."
The reconstruction was carried out on new foundations and on a solidly concreted partial cellar, which extends approximately
which extends roughly under half of the building. In addition to the foundations and the cellar, important
important things such as installations and fireplaces were newly installed or erected.
The house itself is true to the original down to almost every detail and has been constantly and properly maintained.
The straightforward room layout corresponds to the style of such a house. Worth mentioning is the generous
design is worth mentioning, as is the wide hallway, which indicates that this was once a rather stately building. The entrance
(house entrance) is on the gable side and in this case also on the south side, via the traditional "Gred", on which the
where the house bench stands. The spacious flez (hallway) is laid with impressive natural stone and runs from south to north
from south to north through the entire house. The tiled stove in the hallway is purely decorative.
Behind it is an air shaft that allows the heat generated by a gas heating system in the cellar to rise upwards,
upwards.
The naturally overgrown garden is enclosed by a fence and divided into different areas.
divided into different areas. A shed, several terraces and seating areas, a separate cottage garden, a fire pit
and many nice places make the property a small oasis. The property slopes slightly to the west
and is then bordered by a stream.