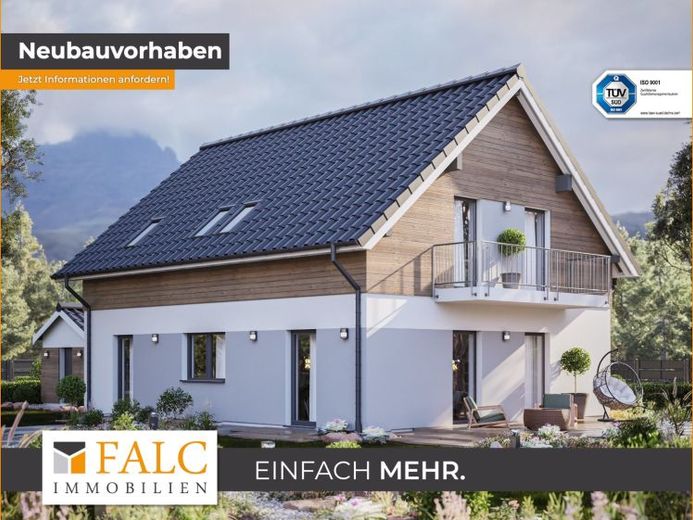



| Selling Price | 1.249.900 € |
|---|---|
| Courtage | no courtage for buyers |
Welcome to your dream home!
Your new home in idyllic Brannenburg has a living and usable area of approx. 167 m² on a plot of 837 m² and offers you enough space for the whole family with 5 rooms. A spacious hallway with plenty of room for your wardrobe welcomes you. From here you can reach all the rooms, with the modern guest WC and the utility room immediately to the right. To the left is the guest room, which is also ideal as an office or children's room.
Straight ahead is the approx. 40 m² living and dining area with an open-plan kitchen. The almost 2.50 m² pantry, which is located directly next to the kitchen, is particularly practical. The entire living area is flooded with light thanks to the large patio doors and from here you have direct access to your beautiful garden. Practical if you want to turn your terrace into a dining room in summer.
Floor-to-ceiling windows with triple glazing bring plenty of light into all rooms, create a wide view and an exciting interaction between nature and living space and thus convey an elegant atmosphere.
There are three further rooms on the upper floor - the master bedroom, the two children's bedrooms and the large bathroom with bathtub and shower. The highlight of this floor is the unobstructed view of the mountains.
The intelligent planning of the house leaves nothing to be desired, but you still have the opportunity to incorporate your own design wishes. For example, the floor plan can be changed and adapted to your individual requirements.