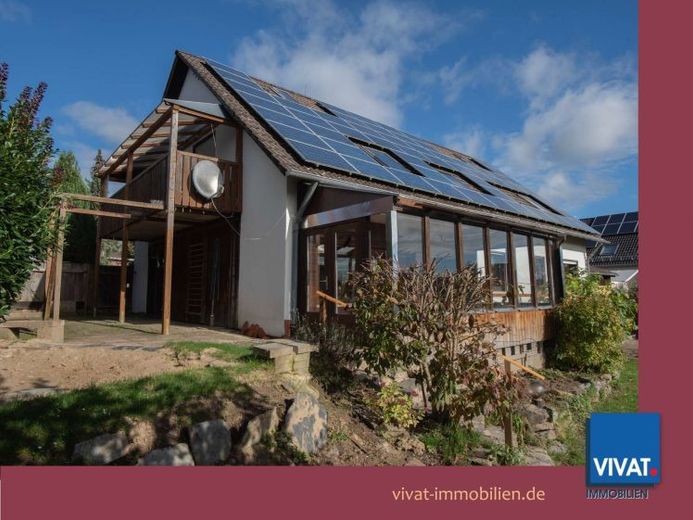



| Selling Price | 545.000 € |
|---|---|
| Courtage | no courtage for buyers |
LAND AND BUILDINGS:
The 777 m² plot in a particularly family-friendly location was built on in 1974 with a massive detached house in solid construction with a granny apartment and garage.
The 1st and 2nd attic floors were later converted into living space. The basement also has areas that can be used for residential purposes. An unheated conservatory was also added.
A residential building for plenty of living space in every respect and for all your plans. Whether with an office, sports areas, ... It offers plenty of space in a prime location and with bright rooms. You modernize according to your taste.
A large family with several generations can live very happily in this house. Do you have a lot of visitors? No problem: the attic can provide additional accommodation.
TARGET GROUP:
The building offers many options, as it can be used with 1-2 residential units. A third residential unit would be possible. However, a building application would have to be submitted for this (change of use).
An additional office, possibly even with some public traffic, is also possible in the basement.
The solid residential building offers many design options, but requires extensive modernization.
Take advantage of the currently favorable subsidy opportunities for a leap into a large home of your own in the very best residential area of Hoch-Weisel!
STATUS:
The house is exempt and can be used entirely for your own purposes.
PV system:
This is NOT part of the offer, but can be purchased as an option.
The system output is 11.275 kWp. The feed-in tariff is EUR 0.33/kWh(!) until 2030.