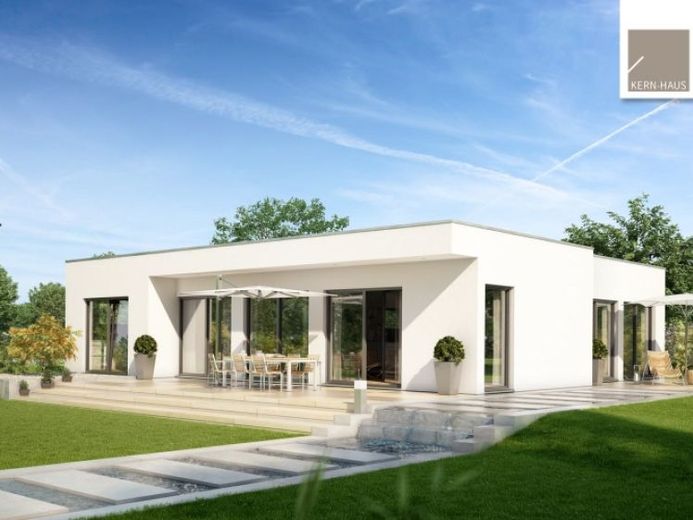



| Selling Price | 692.900 € |
|---|---|
| Courtage | no courtage for buyers |
The clearly structured floor plan allows for spacious and open-plan living on one level. As you enter the front door, you find yourself in a spacious hallway with a large checkroom area. To the left is a guest WC with shower and access to the utility room. Behind this is a home office, which can also be used as a guest room. The private access to the garden offers a special benefit. The bedroom is located at the end of the hallway. Its floor-to-ceiling windows provide an unobstructed view of the greenery - directly from the bed. The bathroom with spa facilities can be accessed directly from the bedroom.
The right-hand side of the bungalow, which measures around 75 square meters, houses a spacious living/dining area with an open-plan kitchen. In keeping with the style of a modern kitchen, the design allows plenty of space for a large cooking island. The directly adjacent, large pantry can be used to store provisions for culinary evenings with friends. Life takes place in the light-flooded living and dining area: Watch TV and listen to music, relax and read a book over coffee or tea or simply let your gaze wander outside through the large sliding doors ...
A practical double garage with a large sectional door is integrated into the house design. The garage is equipped with two daylight windows and an access door to the garden. This makes it easy to use garden tools stored in the garage. The connecting door from the double garage to the utility room proves to be practical, which is particularly helpful when unloading the shopping.
This house is planned and equipped according to your individual wishes!