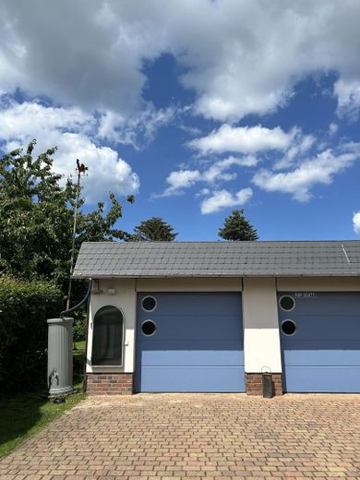
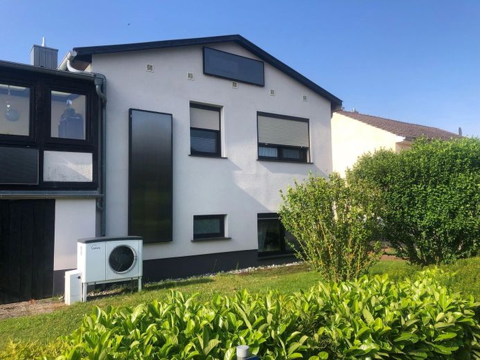
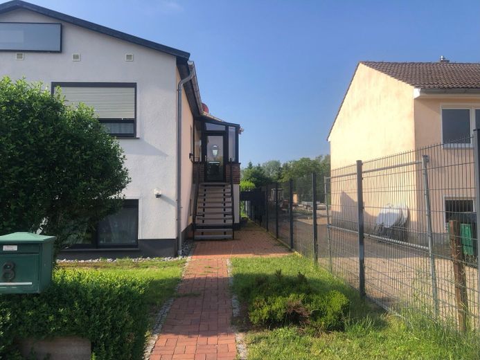
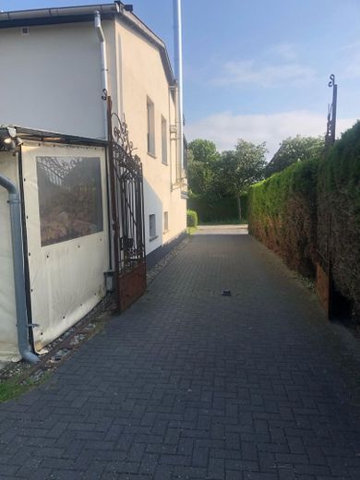
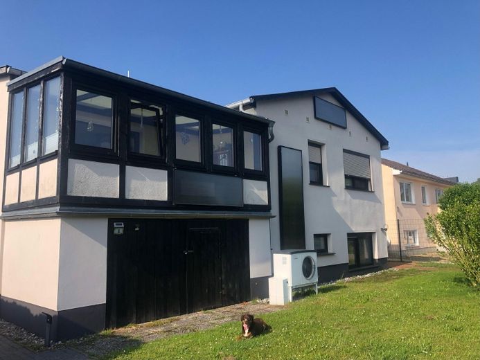
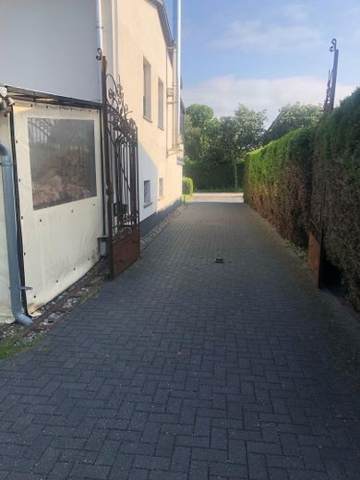
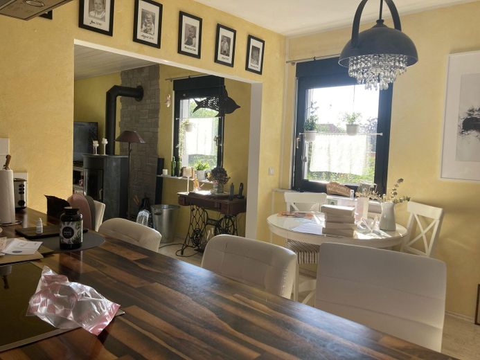
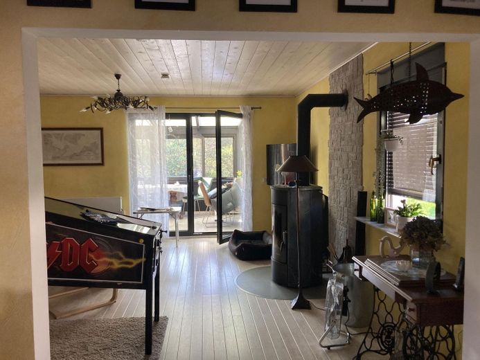
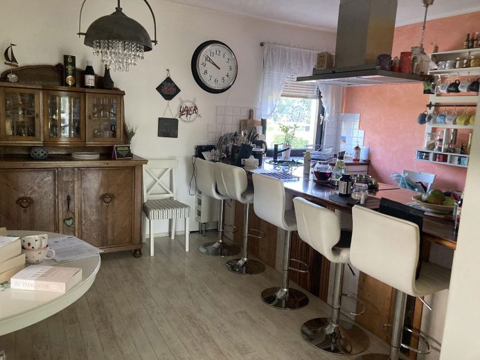
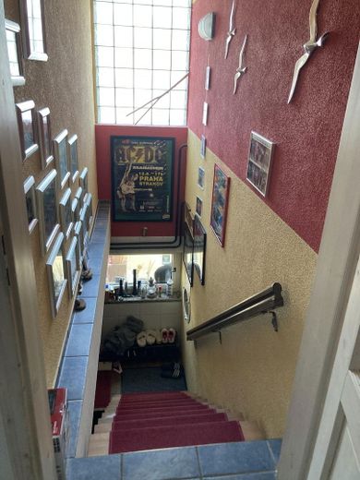
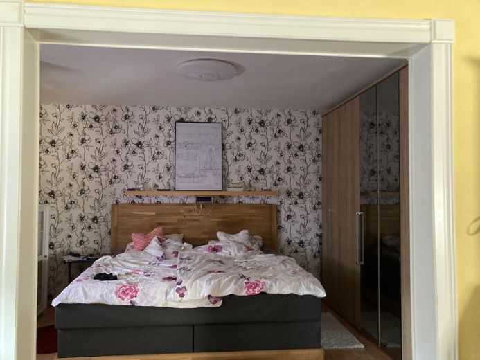
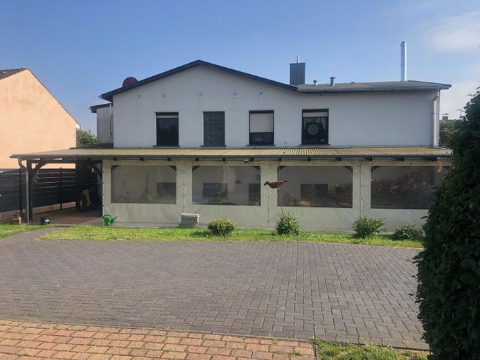
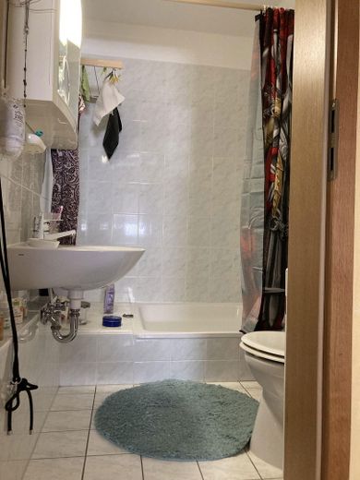
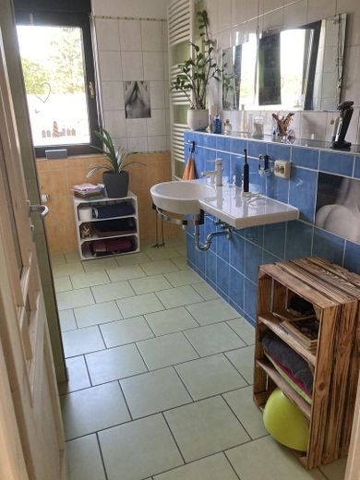
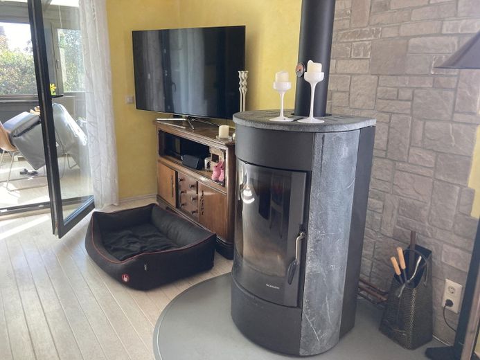
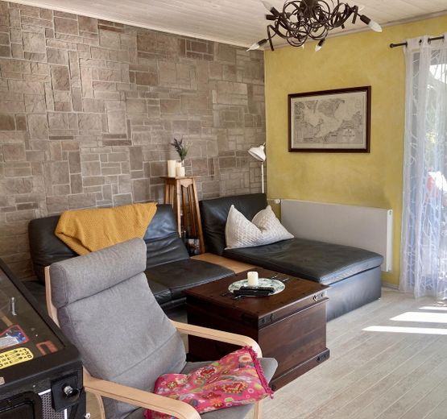
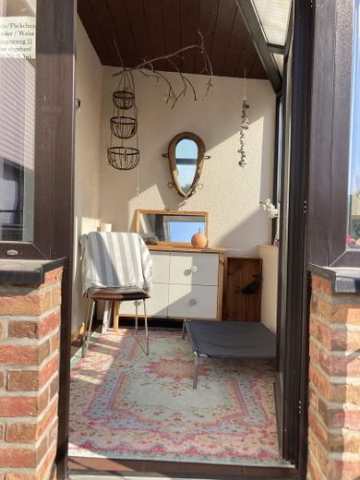
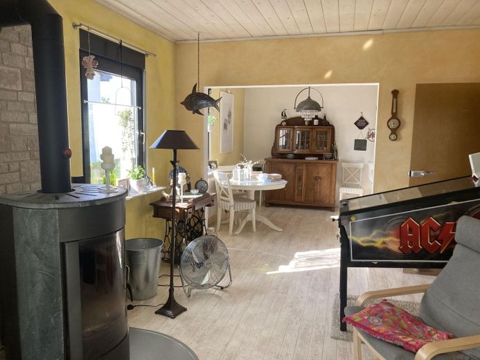
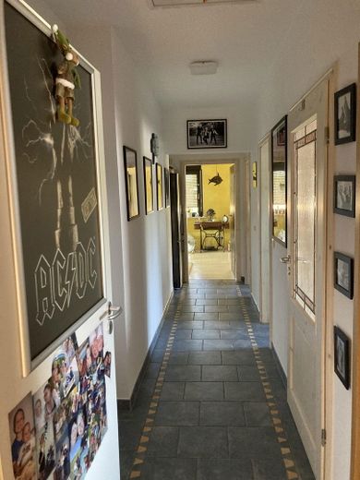
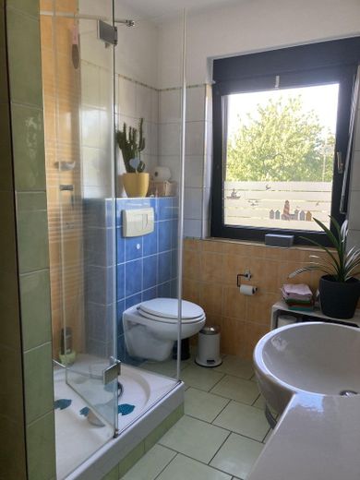



| Selling Price | 500.000 € |
|---|---|
| Courtage | no courtage for buyers |
The property was built on in 1989 with a detached, solid detached house, which was completed in 1990 and has been thoroughly renovated to date.
The house has a small granny apartment on the raised first floor with a small bathroom with shower, but this granny apartment is used as a bedroom and study and is not rented out.
The granny apartment has a separate entrance, which is used as a small conservatory.
The house is fully developed with a kitchen, living and dining room with conservatory, bathroom with shower and a children's room/study.
In the basement there is a large youth room with dressing room, a large bathroom with free-standing bathtub, a guest room, two storage rooms, 2 utility rooms and a large entrance area. All windows are fitted with roller shutters, some of which are electric.
The attic can be used as storage space. The roof covering was renewed in 2015.
In the courtyard there is a solid double garage built in 2010 with an additional storage room. There is a large garden behind the double garage.
The plot of approx. 2000 sqm in total is to be divided, the rear plot is also building land.
The house has :
a water-bearing fireplace,
a new hybrid heating system with gas and heat pump (2022),
house ventilation system based on solar energy,
a water filter system and pre-installation for a PV system
Wall cladding: mostly fine textured plaster / wallpaper (granny apartment)
Floor coverings: Tiles and/or laminate
Location:
Admannshagen, just outside the Hanseatic and university city of Rostock.
Plot: approx. 1000 sqm