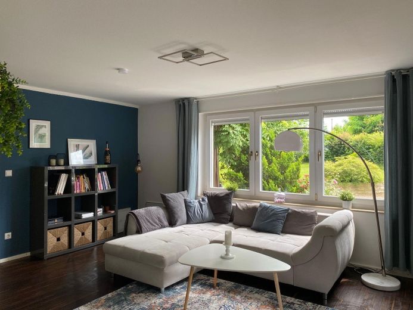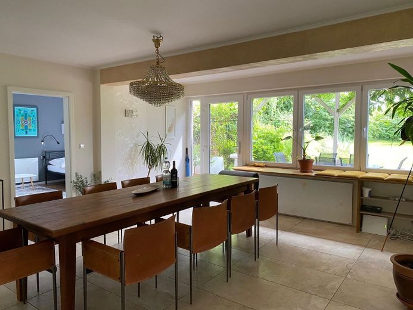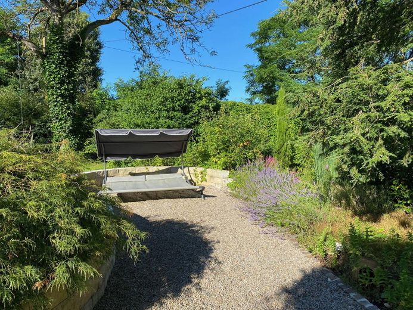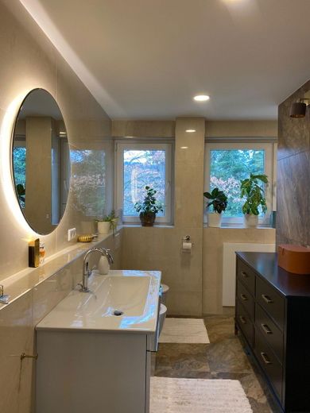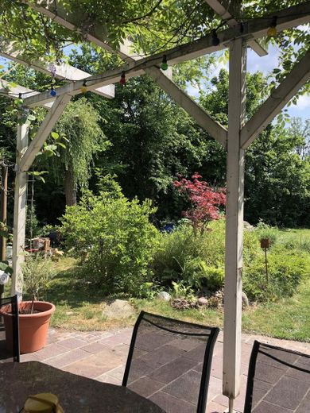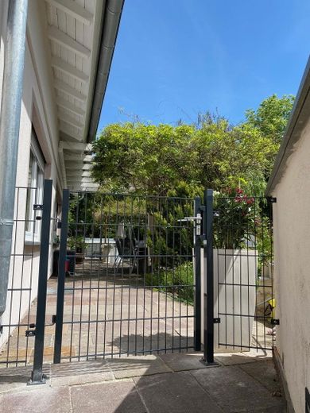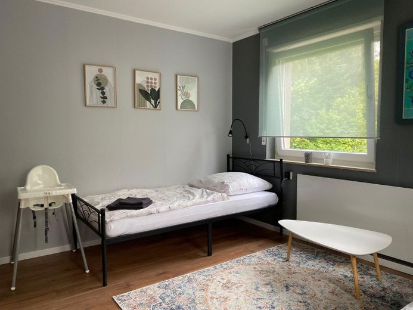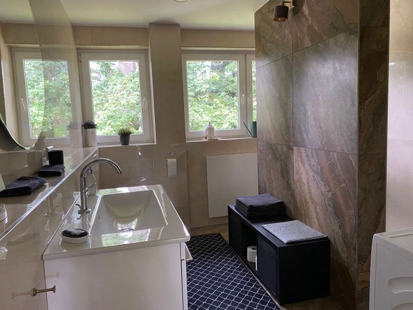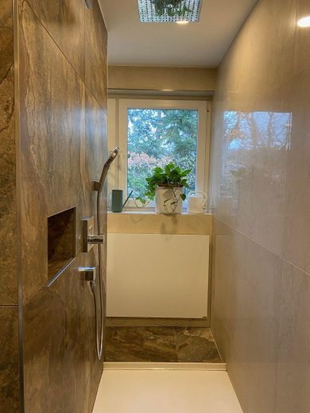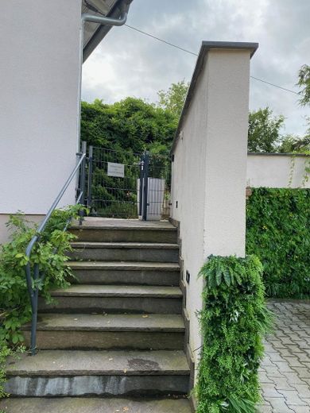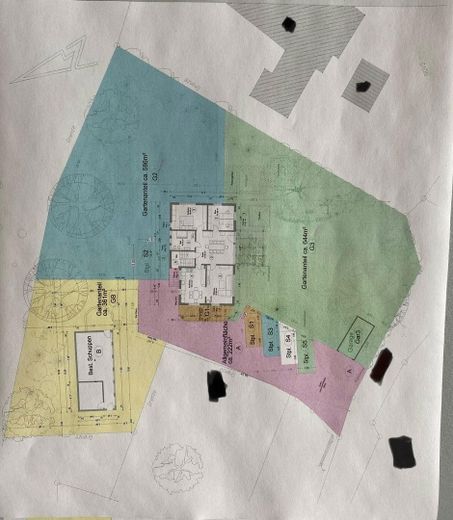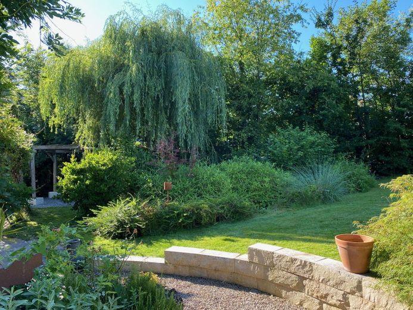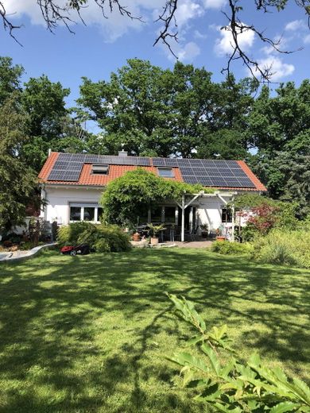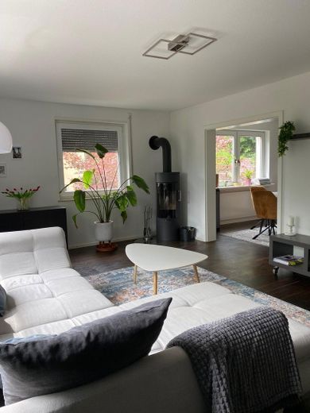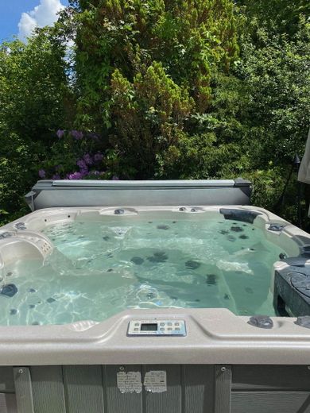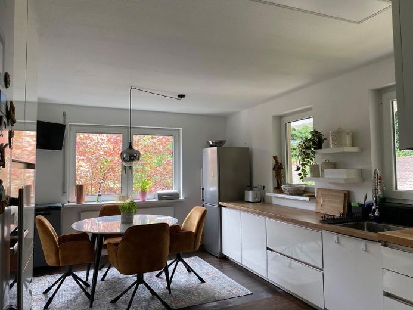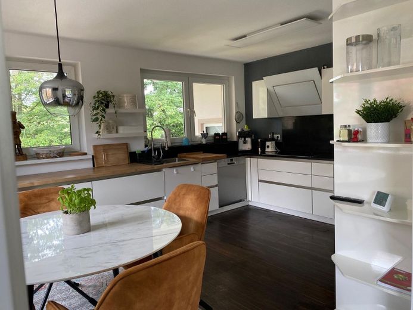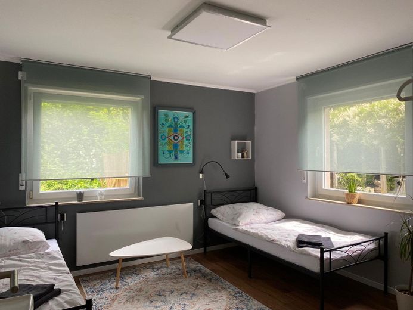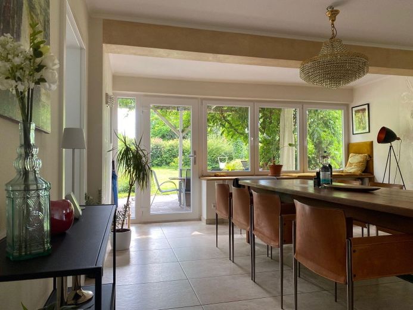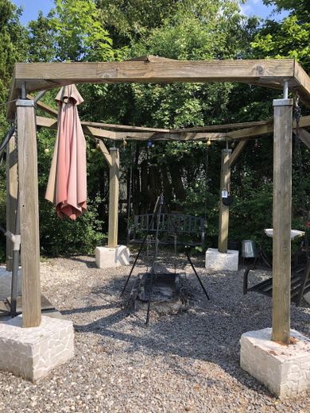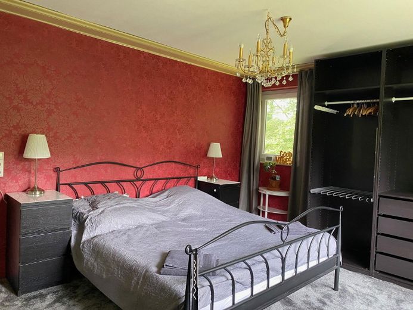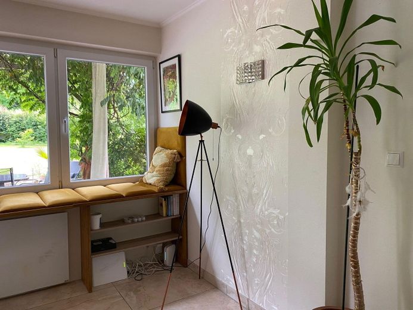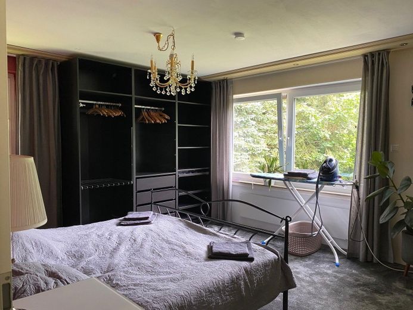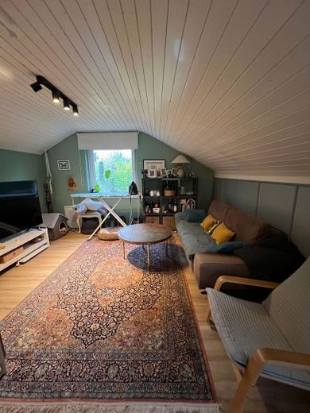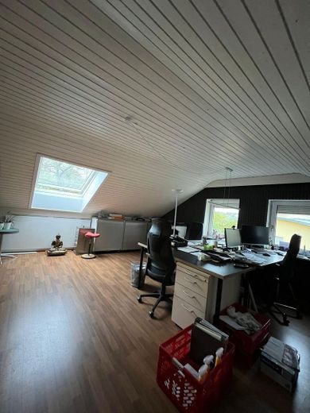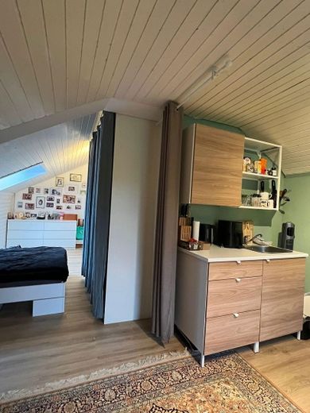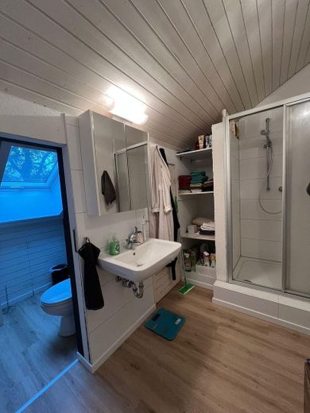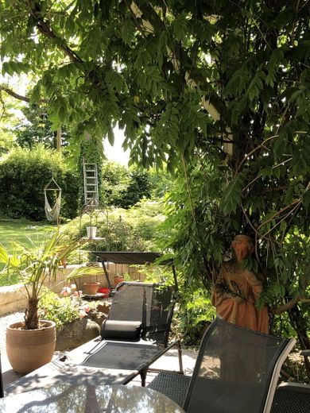About this dream house
Property Description
This apartment is in no way inferior to a detached house, as the living value is absolutely equivalent. The living area can be accessed both via the spacious south-facing terrace and via the main entrance to the north. Two further apartments in the basement, which can also be acquired at a later date (purchase option), each have their own separate entrance. A lot has been invested in renovations here in the past 3 years, including switching the heating from oil central heating to infrared heating with solar support and an air heat pump for hot water. On the first floor, the bathroom was exclusively modernized in 2022, the infrared heaters with thermostats were installed, and various painting and wallpapering work was refreshed. Here you can move in immediately and feel at home! The façade was also replastered and repainted in 2022. The roof was completely re-insulated about 9 years ago according to the latest requirements and re-roofed. The photovoltaic system on the roof (almost 10 kW) can be extended by a further 6m². The fantastically beautiful and large garden with whirlpool, stream, meadow and Tuscan rock garden cannot be seen from the outside and is for exclusive use. The spacious pergola over the approx. 50m² terrace provides very pleasant shade and ambience. There are two further rooms with bathrooms on the top floor, which can be rented out separately or used together with the first floor. The staircase is only accessed from these two units on the ground floor and top floor. The apartments on the ground floor are owned by our daughter and are currently rented out. There is an option to purchase these two apartments in a few years' time, along with the rest of the plot and outbuildings. The apartment on the first floor has a living space of 126m², the space on the top floor is 64m². Viewing is possible by appointment. This property offers a wide range of possibilities for the future: the large building window allows further extensions and thus more apartments/living space. There are 6 steps from the parking area up to the garden or terrace, but it is possible to create level access to the apartment via a path behind the garage with little effort.
Furnishing
In 2022, large-format tiles and new bathrooms with high-quality fittings were installed throughout the renovated areas on the ground floor and basement. The ground floor is equipped with a large kitchen, tiles in the dining room, parquet flooring, Swedish stove, whirlpool. The ground floor is habitable without further renovation measures, in the attic, depending on the desired use, whether renting as a separate apartment or shared use as an extension of the ground floor apartment for your own family, adjustments can be made. The house is planned and built by an architect in classic solid construction.
Location
Location description
The house is situated on a hill in a quiet, yet central location in Abtsgmünd. Bakeries, shops, schools, kindergartens, doctors, etc. are all within a 5-minute walk. For the recreation factor, the Laubach reservoir is only a few minutes' walk away. Due to the location of the house in a cul-de-sac, there is no through traffic and it is wonderfully quiet.
