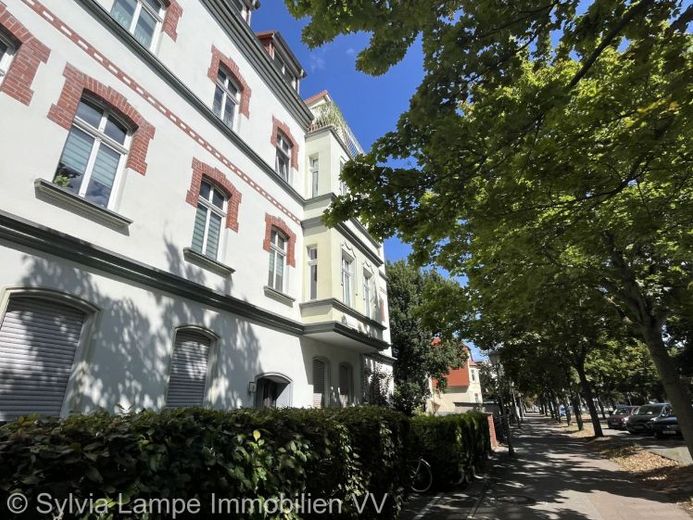



| Additional Costs | 292 € |
|---|---|
| Selling Price | 157.000 € |
| Courtage | no courtage for buyers |
Ostelbien is sporty, active, green with lots of leisure and recreational value!
In front of the house you will be greeted by an avenue of greenery, with maple trees growing proud and tall, providing noise protection.
You live here in an urban-rural-green setting and only a stone's throw from the city center.
This charming condominium is located in a historic apartment building that was built in 1906. In 1998, the building was extensively modernized to meet today's living standards. The vendor acquired the apartment after extensive refurbishment, which included a core refurbishment from the basement to the top floor (attic). The apartment is occupied by the. Seller lives in the apartment. However, it is also suitable as a capital investment for rental purposes.
Details of the building and the complex:
- Core refurbishment:
The core refurbishment included the complete renewal of the building services, including the electrical and sanitary installations. The heating system was also modernized to ensure an efficient and environmentally friendly heat supply. Vissmann heating technology (BJ 98) with separate Cosmo 3400ltr. hot water tank (BJ 2016).
In the course of the renovation, all pipes were renewed, building services, call systems installed and room optimizations carried out. All rooms lead off the hallway. The newly constructed interior walls were made of aerated concrete (11 cm) in accordance with the structural requirements, taking sound insulation and fire protection into account. Lightweight partition walls were installed in the attic and new living space was created.
The ceilings in the apartments were suspended. This resulted in a room height of 3.00m - 3.20m.
The roof was also renewed and the roof area insulated. Quality class 2 rafters were used. The roof was covered with permanently elastic bitumen sheeting in accordance with technical regulations.
Thermal and sound insulation in accordance with DIN standards 4108 and 4109
Sanitary installation: all hot and cold water pipes were insulated in accordance with DIN regulations, the waste pipes are made of SML, inside the apartment with plastic.
The existing staircases were checked for stability and their character was retained. They were refurbished so that the charm of the house was retained.
The house entrance door was also adapted to the character of the building and renewed in the original brown wood color.
Windows and doors in the apartments were renewed in the course of the renovation: double-glazed with sound insulation on the street side - white plastic windows.
Balcony
Basement rooms: In the basement there is a drying room, boiler room, meter room with new electric meter boxes, a Telekom DSL and cable supply. Each apartment has a non-visible cellar.
- Attic conversion: The attic has been converted and now offers additional living space. DG on the 3rd floor
- Outdoor facilities: The outdoor facilities have also been redesigned and offer an inviting area to relax and linger. Green spaces and seating areas as well as a playground redesigned by the city are located in the immediate vicinity. At the rear is a garage courtyard belonging to MWG, which is enclosed and surrounded by greenery. It is therefore not surprising that you have a view of the greenery from the balcony. If you still want a small garden, there are 3 gardens within walking distance.
- Community of owners: The majority of the apartments are owner-occupied.
Details of the apartment:
- Living space: The apartment impresses with its spacious layout and modern furnishings. High-quality materials and a tasteful design characterize the interior. The generous room layout and the layout will convince you as a buyer. You will find a bathroom with shower (90/90), bathtub and window.
Wall area tiled wall-high in neutral color, white.
- Electrical installation: sufficient electrical sockets 5-6 per room, telephone connection, radio/TV aerial socket have been installed in the rooms.
- Interior doors: wood veneer tubular chipboard doors, kitchen with light oak sliding door, matching the beech laminate flooring.
- Walls: the walls were painted on site and were renovated in color by the tenant with woodchip.
The spacious eat-in kitchen offers space for a large double fridge/freezer. You will find a cozy seating area. The fitted kitchen can remain free of charge and is part of the apartment. All appliances are in working order: dishwasher, stove with ceramic hob, oven.
- Parking spaces: Two parking spaces belong to the apartment, which additionally increase the comfort and accessibility of the property.
This condominium combines the charm of a historic building with modern living comfort and is ideal for buyers looking for a stylish and well-equipped apartment in an attractive environment. The combination of traditional architecture and contemporary furnishings makes this property a special place to live.
This property is located in close proximity to the Getec Arena and the HKS, but you don't have to do without the luxury of 2 private parking spaces.
Right on the doorstep: park and green area, garage complex, playground, snack bar and streetcar stop line 6 and bus line 51.
This offer is free of commission for the buyer.