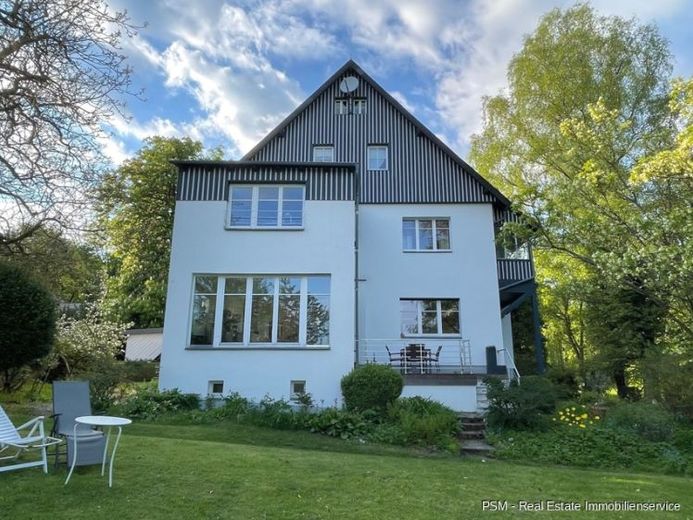



| Selling Price | 695.000 € |
|---|---|
| Courtage | no courtage for buyers |
The charm of this 3-family home is due to its unusual design. The existing living levels create a cozy feeling and convey a sense of comfort.
As soon as you enter the house, you realize how lovingly the owners have invested in the care and maintenance of the house. You will immediately feel at home here. Situated on the edge of the forest - a real dream for families and nature lovers.
Ideal for the whole family as a multi-generation home, guesthouse or doctor's surgery, as there is a large parking lot in front of the house.
This beautiful property was built in 1907 in massive and solid construction and was rebuilt in the 1950s.
In 1985 the electrics, water pipes and sewerage were redone.
The natural slate roof was gradually repaired.
The windows were replaced in 1990.
The beautiful conservatory with a view of the countryside was added in 1995.
Heating is provided by a Buderus oil central heating system (6000-liter tank)
The apartment building was completely insulated on the outside in 1995.
Flooring: stone tiles, wooden floorboards, laminate and acrylic.
The ceilings have a height of 2.80 m .
Enjoy a unique panoramic view from the house and from the garden into the valley and to the highest Taunus mountains such as the Großer Feldberg and the famous Glaskopf.
On the first floor you will find an exclusive 5-room apartment with terrace, conservatory with a fantastic view of the garden, bedroom, living room with fireplace, dining room, guest room with washbasin, WC, eat-in kitchen and modern daylight shower room.
A spiral staircase leads to 2 further rooms. An office with a breathtaking panoramic view of the valley and a further room. These are also accessible via a separate entrance in the stairwell.
On the 1st floor there is a beautifully furnished 3-room apartment with a balcony, which is currently used as a vacation apartment.
It is equipped with an eat-in kitchen, a WC, a shower room with daylight, 2 rooms and a living room with covered balconies.
The bedrooms and living rooms have a very advantageous layout and arrangement, which allows for a variety of room concepts.
On the 2nd floor there is a beautiful 3-room apartment with exposed beams plus sloping ceilings, a bathroom with daylight and washing machine connection, a WC, a kitchen, a hallway, a bedroom, living room and a further room.
From this apartment there is access to the attic, which can also be converted.
This apartment is currently rented.
In the basement there is a workshop, a laundry room, a wood cellar and a boiler room.
There is also an outside cellar.
There are 4 parking spaces for cars, 2 of which have a carport.
The highlight of this offer is the large plot with its 2432 m² and its magnificent view.
There are many native trees as well as box trees and yew hedges on the parkland, including a lark (100 years old)
There are also 2 ponds, dry stone walls and ornamental shrubs. There is also a kitchen garden and fruit trees.
Be inspired by this special and extraordinary property and arrange your personal viewing appointment.
We look forward to your inquiry!