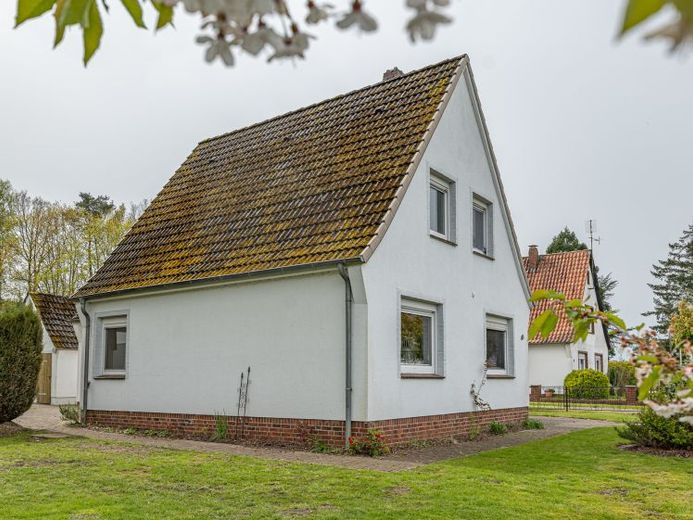



| Selling Price | 138.000 € |
|---|---|
| Courtage | no courtage for buyers |
This delightful detached house was built in 1952 on a plot of approx. 647 m² and impresses with its pleasant layout of 108 m² of living space.
A few steps lead up to the porch of the house, whose large windows create an inviting first impression. From here you are led into the hallway of the property, which provides access to the kitchen, the living room, the half room as well as the upper floor and basement of the house.
The focal point of your new property is the living room, which is approx. 28 m² in size and flooded with light. The highlight is the beautiful tiled stove in front of which you can spend cozy hours with your loved ones. This can be lit from the neighboring (half) room. Once you reach the kitchen (approx. 9 m²), it has a neat appearance and offers enough storage space for your cooking utensils thanks to its layout and number of cupboards. There is also space for a seating area. The kitchen is a passageway to the hallway of the rear entrance of the house (extension renovated approx. 1992), where there is a small pantry and the washing machine connection. You then reach the bathroom. This has a bathtub and a shower and can be sufficiently ventilated via the windows. The tiles are white with floral decorations.
The curved wooden staircase in the hallway leads to the upper floor. The children's room is located here, as well as the bedroom next to it. From here, a passageway has been created to the loft (above the extension) and the room has been converted accordingly.
The offer inside the property is rounded off by a partial cellar, in which the house connections are located.
The outdoor area impresses with plenty of scope for design all around and a south-facing, paved terrace. Your vehicle can also be parked here in the dry, as there is also a garage. If this is not enough, there is an additional outdoor parking space next to the garage.
We look forward to presenting this house to you in person!
The energy certificate has been applied for.