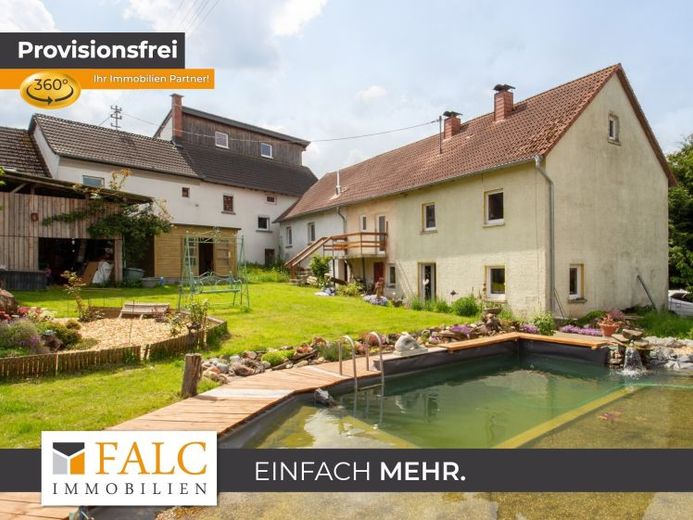



| Selling Price | 219.000 € |
|---|---|
| Courtage | no courtage for buyers |
Please take a look at our virtual 360° tour under the following link before you arrange a viewing appointment with us: https://app.immoviewer.com/portal/tour/2929740
Approximately in 1900 this half-timbered house was built as a single-family house and after the end of the war it was extended with a barn annex. As soon as you enter, you can feel the cozy ambience that the half-timbered house radiates, as well as the love and care with which it has been maintained and expanded throughout the years.
You enter the house and are welcomed in the hallway. From here you can access all rooms on the first floor.
An office or guest room, a bathroom and a kitchen belong to the room program of this floor. The highlight is the approx. 26 m² living and dining room with a fireplace. This provides in cooler seasons for the cozy warmth and invites you and your guests to linger. A refurbished half-timbered wall serves as a room divider between the dining area and the living room.
A staircase in the hallway leads to the upper floor. Here you will find a master bedroom with dressing room, balcony and en suite bathroom as well as two children's bedrooms with shared dressing room.
The attic of the house is accessible from the upper floor hallway. This is designed as a cold roof and offers you enough storage space.
The house has a partial basement. The approx. 13 m² quarry stone cellar is located under the living and dining room.
A garage for one vehicle is located in the barn. In front of the house there is enough parking space for two more vehicles.
Furthermore, on the first floor of the barn there is a workshop, a boiler room and an old stable. The upper floor of the barn is open designed and offers you enough expansion potential.
The property is fenced and landscaped with shrubs, hedges, flower beds and a lawn. A sauna house with covered terrace, relaxation room and shower as well as a swimming pond with filter zone are located in the garden and offer you an enormous leisure and recreational value in the summer months.
A small wooden hut for various garden tools and a shelter for firewood complete the property offer.