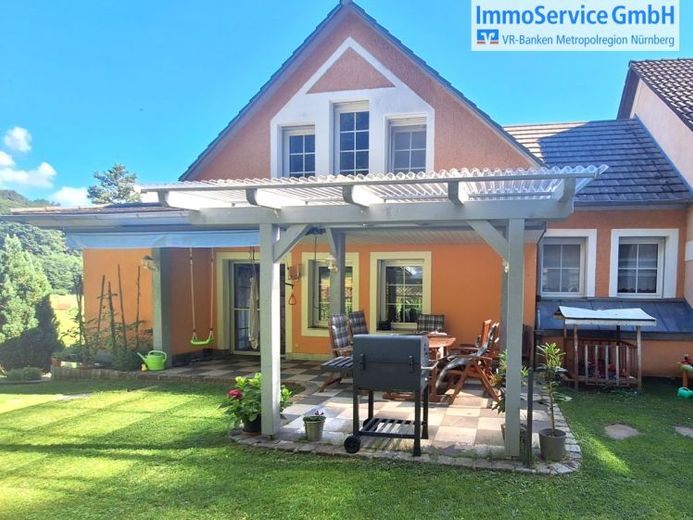



| Selling Price | 475.000 € |
|---|---|
| Courtage | no courtage for buyers |
The house, built in 1992, is located on the outskirts of the village, picturesquely nestled in the hilly landscape of Kirchensittenbach.
From the house entrance you look into the open staircase with the staggered levels and access to the individual rooms. The checkroom, guest WC and access to the garage are located on this level.
The staircase leads to the bright kitchen, which is equipped with a fitted kitchen. The pantry and access to the conservatory can be found on the same level.
The dining room is separated by a sliding door. The large, light-flooded living room, which you reach via four steps from the dining room, offers access to the covered terrace and the garden.
A further four steps lead to a children's room with adjoining balcony. On the next level there is another children's room and the large bathroom.
The bedroom with an adjoining office and separate dressing room form the top level of the house.
In the basement there is a granny apartment with approx. 25 m², its own entrance, kitchenette and a shower room.
The oil-fired central heating from 1992, a laundry and drying room, various storage rooms and a sauna are also located in the basement.
A single garage is attached directly to the house, so you can always get from your car into the house with dry feet.
The house is in a very well-kept condition and can be occupied by arrangement without renovations.
Highlights:
Fantastic location on the outskirts of Kirchensittenbach
Individual floor plan
Stucco ceilings, many unusual details and high-quality fittings
Granny flat
Light-flooded and spacious rooms