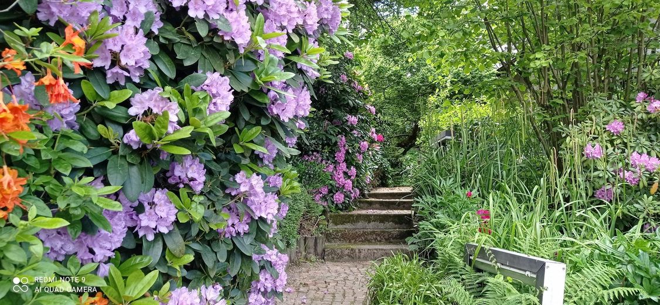
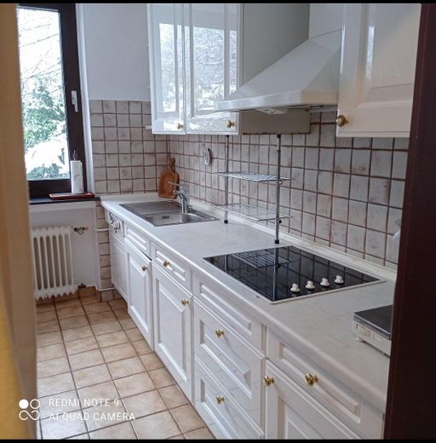
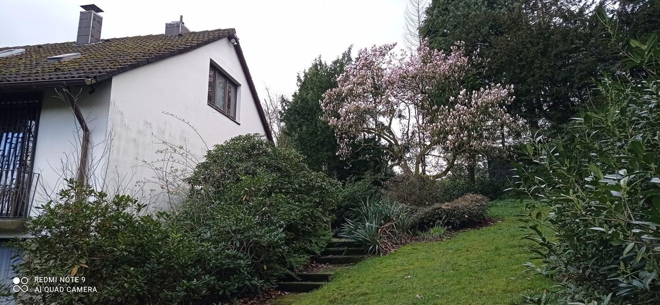
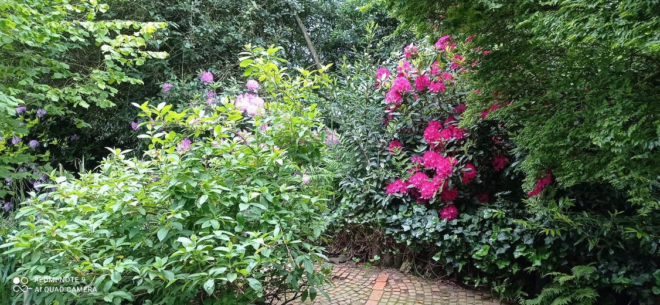
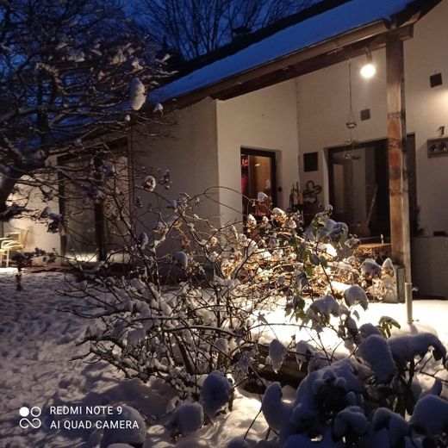
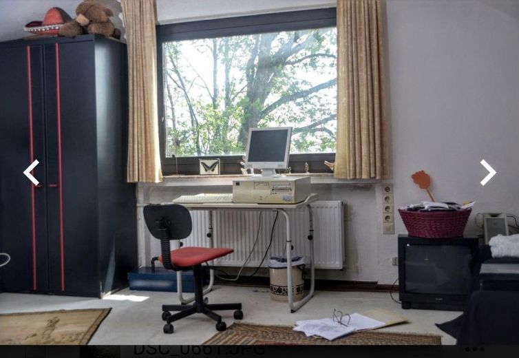
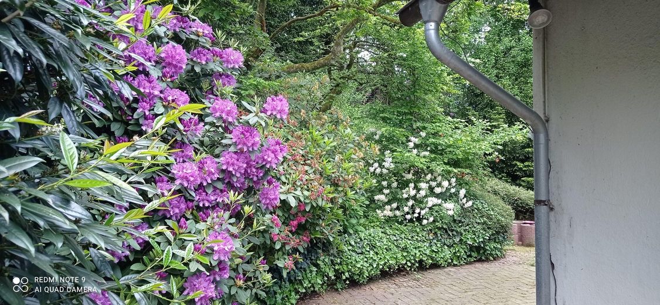
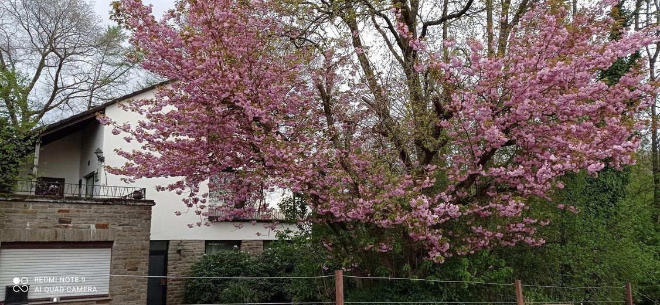
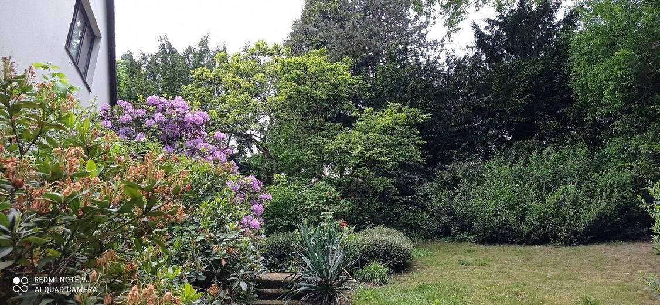
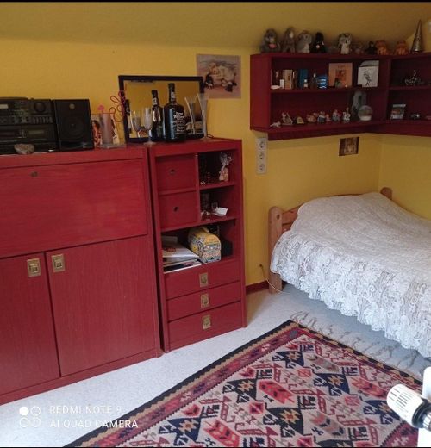
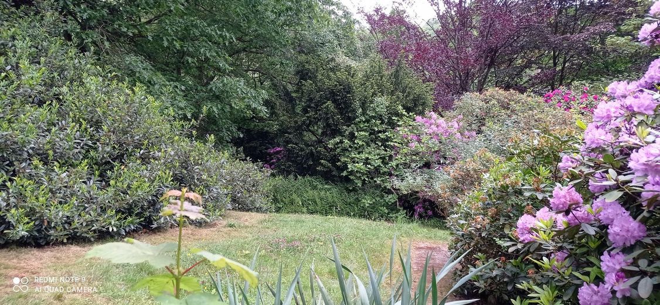
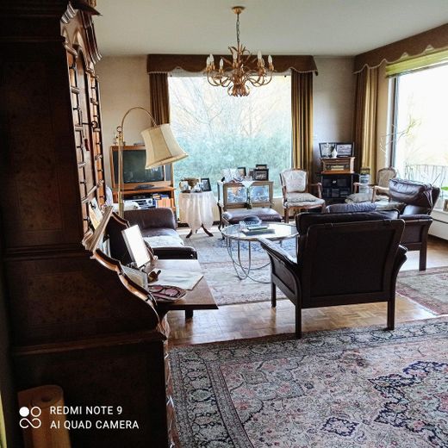
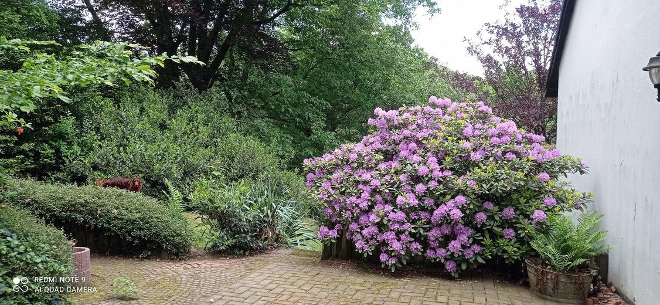
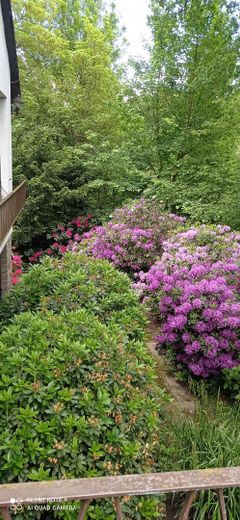
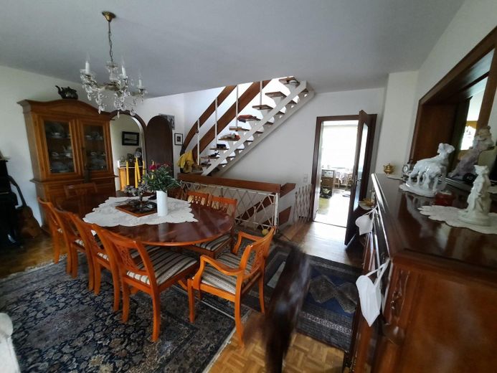
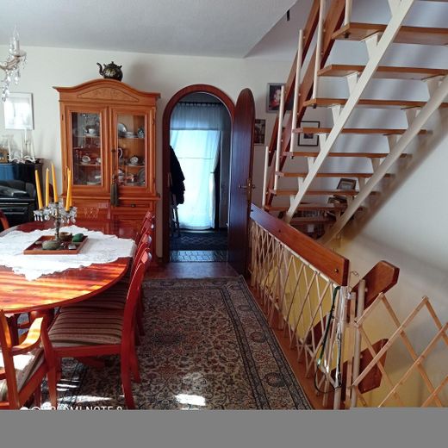
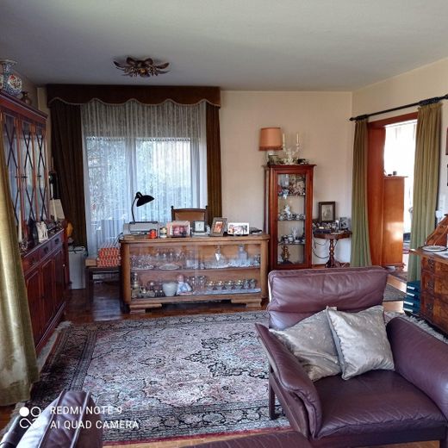
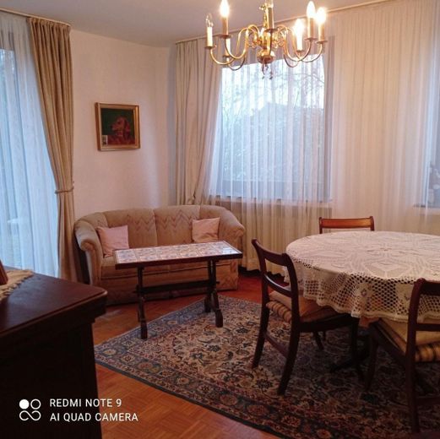
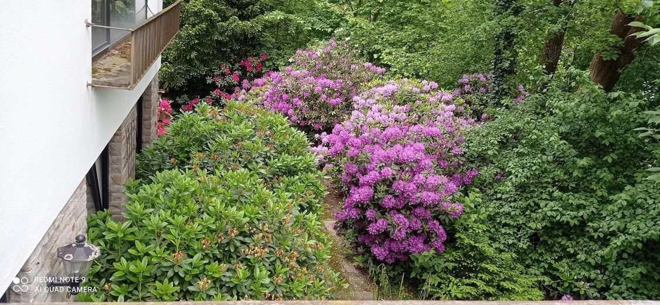



| Selling Price | 589.000 € |
|---|---|
| Courtage | no courtage for buyers |
Solidly built detached house with a full basement and separate granny apartment over 3 floors, on a large park-like plot with mature trees.
Main apartment: Large living room and dining room each with a terrace, large kitchen, bedroom and daylight bathroom with washbasin, bathtub, WC, bidet and urinal.
Top floor: Two children's/study rooms, hallway with fitted wardrobes, daylight bathroom with washbasin, shower and WC.
First floor: Here there is a laundry room with washbasin, shower room, WC and the boiler room.
The garage has been converted into an additional storage and hobby room.
The separate granny apartment has two rooms, a kitchen, two hallways, a daylight bathroom with washbasin, bathtub, WC and a living room with access to the terrace and garden.
Floors: parquet, tiles and textile coverings.
Double-glazed windows, mainly with aluminum frames. The house is in a well-kept condition, typical of the year of construction.
Repairs and renovations have always been carried out by specialist tradesmen.
The heating system is from 2020.
Some of the furnishings are in need of renovation.
The house is located in the Velbert-Langenberg district. Quietly situated at the end of a cul-de-sac, no through traffic, secluded garden, bordering on woods and meadows, south-west facing, hillside location with unobstructable panoramic views.
The property is completely fenced in and has a spacious, paved courtyard with ample parking spaces.
A house for several generations or living and working under one roof.
Bus and train connections, shopping facilities, doctors, pharmacies, banks, kindergartens, elementary school and grammar schools are available and easy to reach.
Nearest highway access: 2.6 km
Nearest train station Velbert Langenberg: 1.5 km
Essen main station (ICE): 12.7 km
Nearest airport Düsseldorf Airport: 24.9 km
Bus stop: 0.1 km