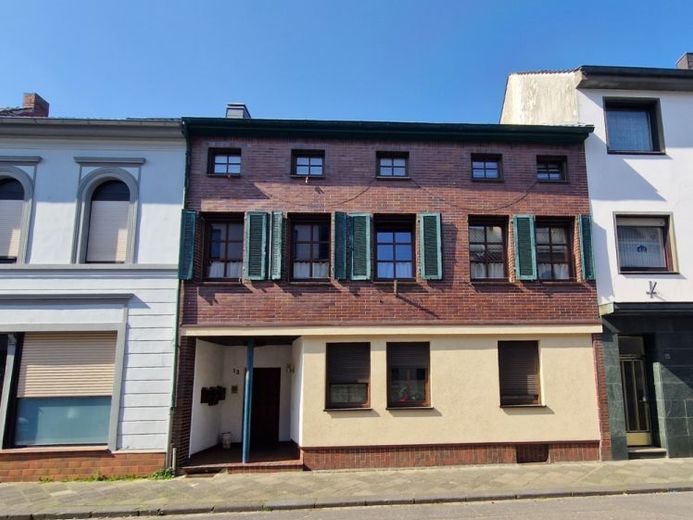



| Selling Price | 339.000 € |
|---|---|
| Courtage | no courtage for buyers |
We offer for sale this fully rented multi-family house with three to four residential units, roof terrace and inner courtyard in the center of Viersen-Dülken.
The house was built around 1900 and extensively renovated in 1976, further renovations and modernizations followed in the following decades (gas central heating 2017, roof 2008, electrics 2017, new windows, completely rebuilt ground floor apartment in 2017 with its own apartment access).
All units are rented out and still offer potential for growth with future new lettings.
On the first floor on the right is an approx. 62 m² apartment that was completely rebuilt a few years ago with its own separate entrance door and access to the inner courtyard with use of the terrace. A further first floor apartment of 48 m² is located in the rear part of the house and extension, also with access to the inner courtyard and possible use of the terrace.
On the upper floor, which extends over the main house and the extension, there is a spacious apartment with around 110 m² of living space and a large (approx. 25 m²) roof terrace with stairs to the inner courtyard. On the top floor there is an apartment with a further approx. 53 m² of living space.
The house has a cellar (vaulted cellar).
Let us convince you of the potential of this property. For further information on the property and the rental income, please register using the contact form.
An energy certificate is currently being prepared and will be available at the latest at the time of viewing.