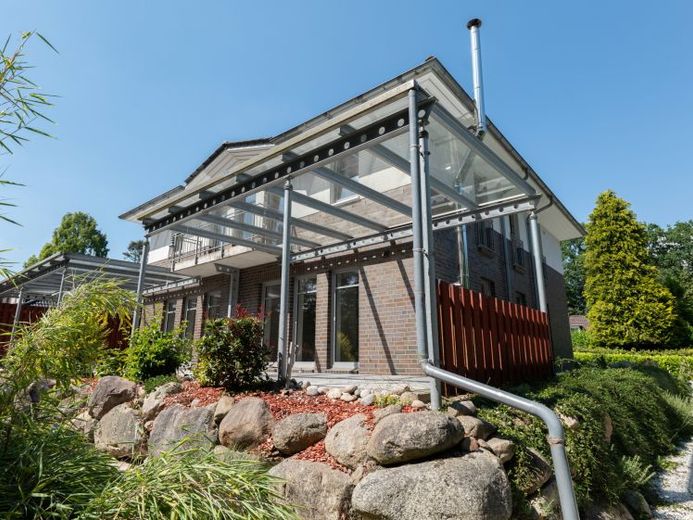



| Selling Price | 960.000 € |
|---|---|
| Courtage | no courtage for buyers |
This extraordinary city villa was designed by the well-known designer Jette Joop and realized by the Viebrock company in 2008.
Even the approach to the house is heavenly and beautifully designed. There is an approx. 4 m² balcony to both the front and rear. The construction of a roof terrace is also possible and has already been statically assessed.
You enter the property via an exciting entrance hall (approx. 11.48 m²) with a view of the central staircase, which creates an impressive first impression thanks to the step lighting and the landing. To the left and right of the staircase you enter the living and dining area. To the left of the entrance, a sliding door leads directly to the elegant kitchen. Particularly noteworthy is the entire right-hand area, which sensibly connects all the usable rooms. There is an open checkroom (approx. 2.62 m²) which is "hidden" behind a wall. This area also contains a spacious utility room (approx. 11.64 m²) with access to the double carport (approx. 40 m²) and a charismatically designed guest WC (approx. 3.10 m²).
Now let yourself be whisked away to the heart of the villa. Under the staircase, the exceptional architecture creates a separate "anteroom", which can be made very cozy and behind which the movie-ready living-dining room (approx. 62.82 m²) opens up. Floor-to-ceiling windows, elegant flooring in a dark wood look and an extraordinary ceiling height of 2.65 m underline the imposing nature of the property. Towards the kitchen (approx. 15.08 m²) there is a very decorative wall adorned with open openings. Behind it is an extremely stylish kitchen with high-gloss fronts in a timeless vanilla shade, in keeping with the property. The induction hob is set into the stylish and centrally positioned cooking island.
The artistic staircase with built-in step lighting takes you via a gallery (approx. 8.80 m²) on both sides to the bedrooms, each with its own bathroom. The pyramid-shaped glass dome above the gallery illuminates the upper interior corridor area with natural light.
To the right is the master bedroom (19.68 m²) with balcony and adjoining dressing room (11.55 m²) and a fabulous en-suite wellness bathroom (18.26 m²). The absolute eye-catcher is the free-standing bathtub, which is flanked on the left and right by floor-to-ceiling windows. Naturally, you will find masonry washbasins, an open floor-to-ceiling shower and a WC and bidet separated by a wall in such a stately bathroom.
The left-hand area of the upper floor accommodates two further rooms (approx. 18.29 m² and 21.92 m²) and a further 7.15 m² bathroom. Here too, the brown wood-look flooring and numerous floor-to-ceiling windows create a perfect picture.
The outdoor area will leave you speechless. In addition to two covered terraces to the left and right of the house, a bridge leads to a wooden sun terrace on the other side of the central pond. There is a cozy Finnish sauna right next to it. You can cool off in the adjoining swimming pond. Steps lead safely and comfortably from the wooden sunbathing terrace to the swimming area. A second Scandinavian-style wooden hut surprises with an open, rustically furnished barbecue hut.
We look forward to your inquiry!