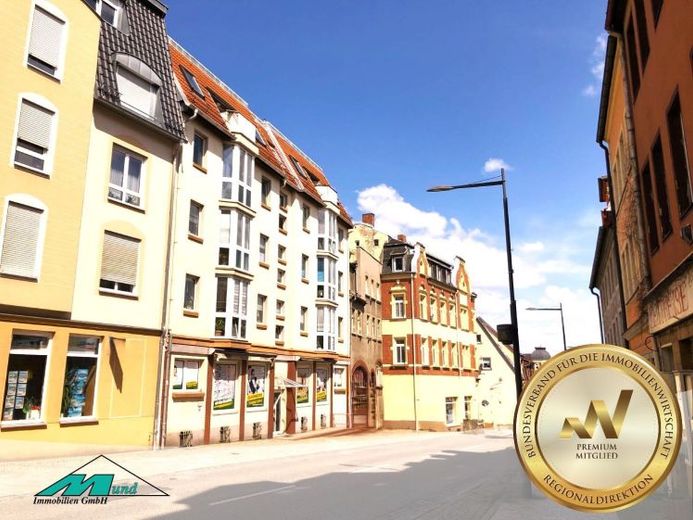



| Selling Price | 215.000 € |
|---|---|
| Courtage | 3,57% (3,57% vom Kaufpreis (inkl. MwSt.)) |
Welcome to Ronneburg
On approx. 550 m² of possible living space, we offer you this residential and commercial building with a rare spatial structure and ambience for sale.
The three-storey plastered solid building, which was built over a vaulted cellar and under a high mansard roof, was constructed at the end of the 18th century. It includes a side wing, a rear building and a magnificent atrium from which the vaulted first floors are accessible.
The upper floors can be accessed via the front building, as can the basement and first floor. All of these rooms have groined vaults with heights of approx. 3.90 meters.
The smoothly plastered north façade of the front building is framed with pilaster strips, eaves cornices and a cornice band dividing the storeys and thus has a historicizing design.
The central dormer on the 1st mansard floor was created in 1912. The construction and floor plan of the building are remarkable. The ground and upper floors have two-aisled vaulted halls with square pillars.
On the second floor, the preserved western staircase leads into a southern vestibule, from where you enter the other rooms, kitchen and bathroom (groined vault on round pillars).
The 1st floor was rented out as an office unit in the past.
The second floor with vestibule is just closed with a stucco frame ceiling. This floor also consists of a total of 3 rooms,
kitchen and the unique bathroom with bathtub and shower (groined vault on round support).
The side and rear buildings are accessible via the vestibule (cross-vaulted on all three floors). The rear building, like the front building, is supported on square pillars.
The attic is developed on the first mansard floor with a dormer to the north and a raised south wall. The second attic storey has a horizontal chair.
This highly idiosyncratic property has been preserved in its constructive structure and is an authentic testimony to an otherwise unknown building task.
Worthy of preservation:
Although the function and client are not (yet) known in detail, the building has a special heritage value due to its uniqueness and its unique selling point within the commercial buildings in Ronneburg.
With this exposé we would like to give you a small impression of the extraordinary living flair that cannot be recognized from the outside and should your curiosity be aroused, we look forward to a telephone call or a visit to our house.
Your team at Mund Immobilien GmbH Leipzig.
Division of commission:
When concluding a purchase contract for single-family houses or condominiums to consumers, the brokerage commission for the buyer is 3.57% including VAT of the notarized purchase price. In this case, the seller is also charged a commission of 3.57% of the purchase price including VAT. If the buyer is a trader, the total commission of 7.14% including VAT must be paid exclusively by him.
For further information and insights, please visit our homepage: www.mund-immobilien.de. Don't miss any of our offers and become a fan on Facebook or follow us on Twitter!