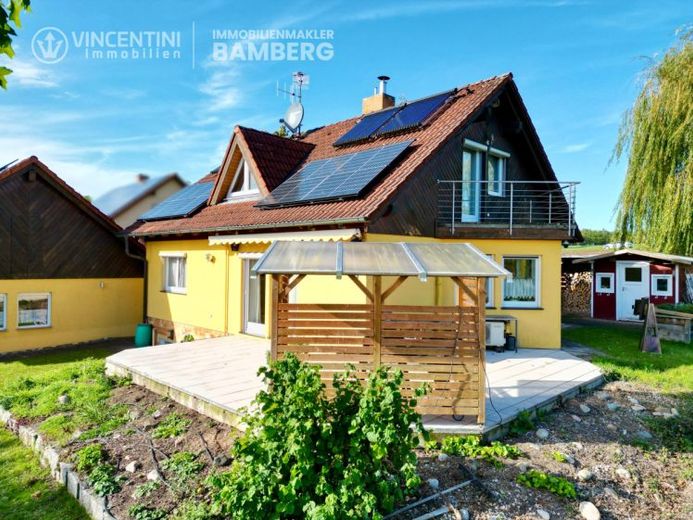



| Selling Price | 445.000 € |
|---|---|
| Courtage | 2,9% |
This detached house in a quiet part of Frensdorf near Bamberg, built in 1990 (building application from the end of 1989) as a prefabricated house by the Zenker company, stands on a spacious 700 m² plot and offers a living space of approx. 126 m². The well thought-out room layout and high-quality fittings make it an ideal home for families.
Upon entering the first floor, you enter a spacious hallway that connects all the rooms. The centerpiece is the bright living room with a water-bearing tiled stove that creates a cozy atmosphere. From here you have access to the spacious terrace, which extends across the south and east sides and offers plenty of space for relaxation. Adjacent is the light-flooded dining room in the bay window, which is furnished with a solid seating area, which is included in the purchase price. The modern fitted kitchen, also included in the price, is complemented by a small pantry.
The first floor also offers a cozy master bedroom and a luxuriously equipped bathroom with shower, bathtub, bidet and a Geberit Aquaclean Mera Comfort shower toilet. A recessed television in the bathroom ensures relaxing wellness moments. The electrically switchable underfloor heating in the main bathroom also contributes to comfort. A separate guest WC rounds off the room.
On the top floor there are two cozy children's bedrooms, one of which has access to a balcony, a bright study and another bathroom. This floor is ideal as a retreat for children or guests.
The massive basement offers additional space for leisure activities and relaxation. Particularly noteworthy is the wellness area in the basement, which is equipped with a sauna and a large 55-inch TV. There are also numerous storage options in the basement for supplies or hobbies as well as a laundry room with WC and another shower. The cellar is also accessible from the outside via a staircase.
The outdoor area of the house is just as versatile. The covered barbecue area and a barbecue hut create a special atmosphere for sociable evenings. A fireplace, several woodpiles and a practical garden shed for garden tools round off the offer. A solid double garage with electric wooden doors, a wallbox (11 kW) and a workshop pit are available for vehicles. There is an additional room for tools in the garage. An additional parking space on the property offers space for a mobile home or two cars.
The house is in very good technical condition. A photovoltaic system installed in 2023 with an output of 10.12 kW and a battery storage system of 11.20 kW is part of the property and has an emergency power function. The energy efficiency is complemented by a solar thermal system. The house is heated by an economical condensing boiler. An oil supply for approx. two years is also available. Electric shutters on the first floor, LAN cabling and air conditioning in the living room offer further comfort.
The location of the house is ideal: only 5 minutes to the city limits of Bamberg and the hospital, combined with the tranquillity of an idyllic place. This detached house in Frensdorf combines modern living, sophisticated technology and a quiet location. The high-quality fitted kitchen and other amenities are already included in the purchase price.
Arrange a viewing appointment today!